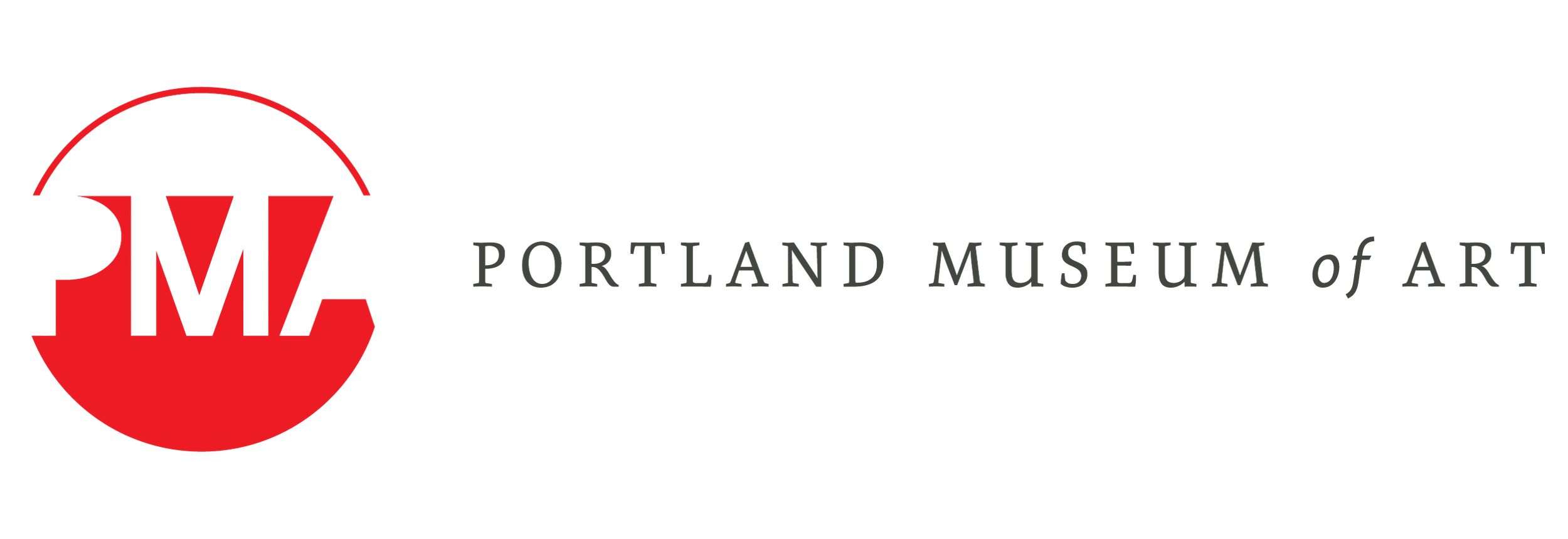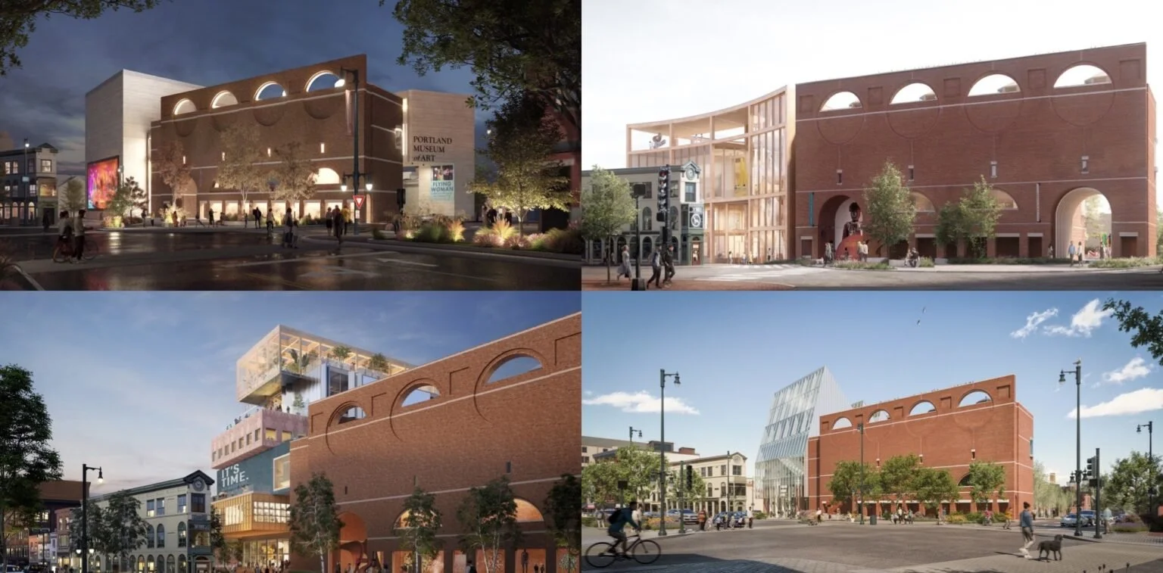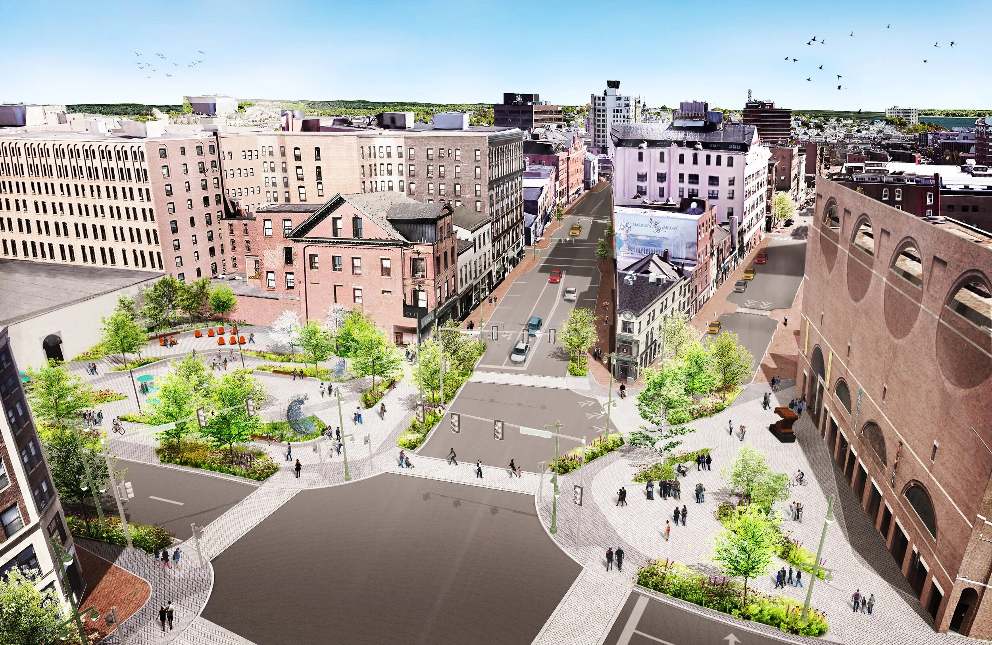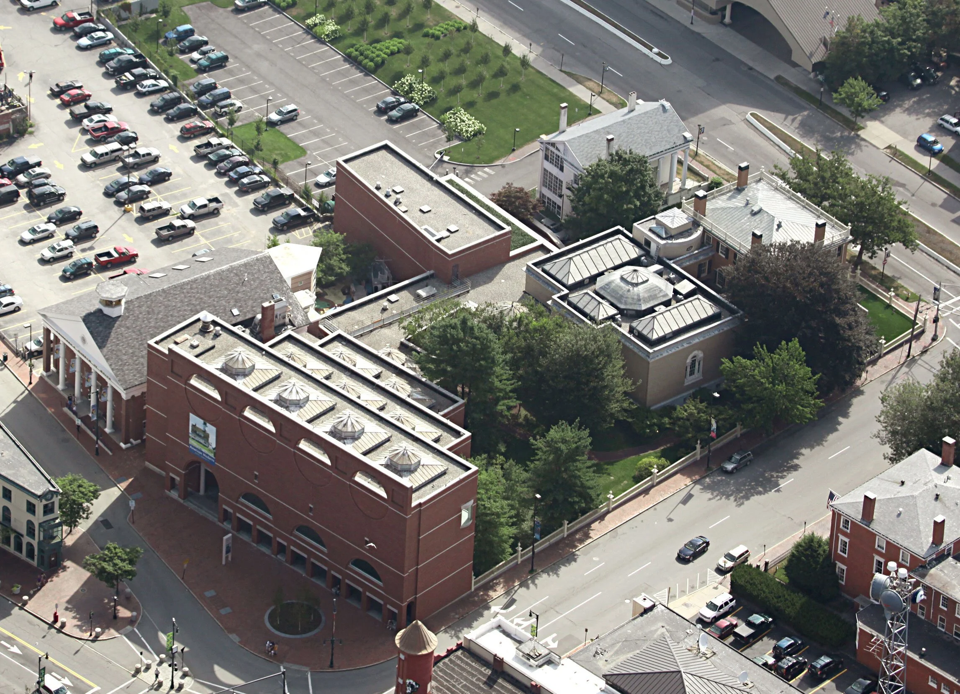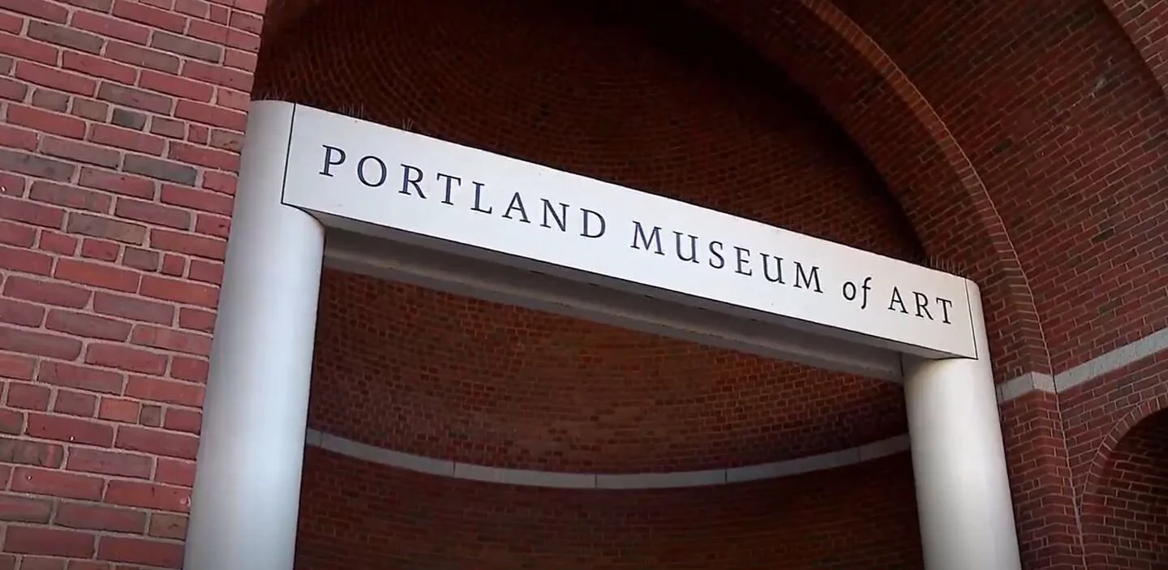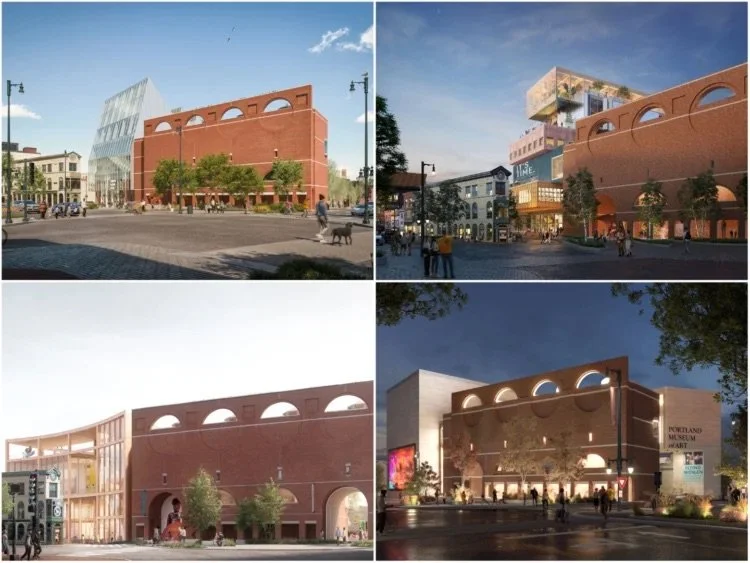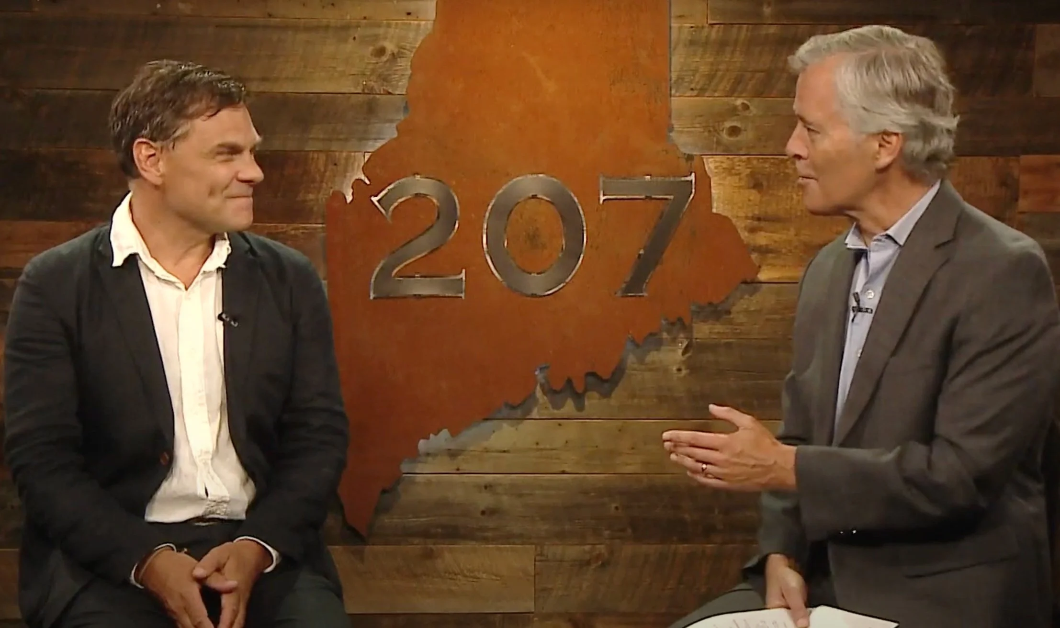Nearly one year after putting out an international call for designs to imagine the newest building on its Portland campus, the Portland Museum of Art (PMA) is preparing to pick a winning architectural team in January 2023.
Read MoreThe Portland Museum of Art is a postmodernist landmark on the city’s Congress Square. The museum is now planning an even more dramatic architectural landmark that may upstage the handsome brick façade with its signature quartet of arches.
Read MoreThe project aims to unify the museum’s downtown Portland, Maine campus through the design of a new building at 142 Free Street.
Read MoreFour finalist concept designs were just unveiled by the Portland Museum of Art for a planned expansion of the institution set to be completed by 2026 in the thriving New England cultural capital.
Read MoreThe museum has now outgrown its current home, both in terms of visitor demand and its need for storage and exhibition space.
Read MoreThe museum is now soliciting public feedback on the designs—which include proposals from groups including Adjaye Associates and MVRDV—through 11 December
Read MoreThe project includes a 60,000 square feet expansion in the form of a six or seven-story structure planned to accommodate an increase in the number of visits and a growing collection of art.
Read MoreThe museum has outgrown its downtown campus due to an increase in visitors and major gifts to its collection, museum officials say.
Read MoreThe winning design will be announced in January.
Read More"Right now, because of our growth, the real risk is not to build," Director Mark Bessire explained. "If museums don’t continue to grow, if you fall back, it can take a generation to recover."
Read More"The vision is more conceptual in that we want to be the center of the arts of our community. We want to be green, and we want to be sure everyone feels like it's their museum,” Bessire said.
Read MoreWhile at first glance the design proposals are visually quite different, they each promote similar themes, use sustainable materials, and wholeheartedly embrace unifying the campus buildings and the surrounding streetscape.
Read MoreEach of the four designs unveiled Friday depicts a large, contemporary and architecturally striking building that would be constructed on that site adjacent to what is known as the Payson building.
Read More“The concept we’re working on is trying to put creativity on display and making the program more visible, making people the center of the building,” said Mark Bessire, the museum’s director. “Because of Covid and the social justice movement, our community was like, ‘Let’s turn the museum inside out.’”
Read MoreThe Portland Museum of Art, along with architects from Dovetail Design Strategists have announced four renowned architecture firms shortlisted for the unification and expansion of Portland Museum of Art’s new campus in the heart of Downtown Portland, Maine.
Read MoreThe Portland Museum of Art, which plans an expansion in coming years, has come up with a short list of architects. Earlier this year, the museum announced plans for an $85 million expansion at 142 Free St. that would incorporate the former home of the Children's Museum & Theatre of Maine.
Read MorePMA Director Mark Bessire joins Rob Caldwell on News Center Maine to announce the finalists of PMA’s International Design Competition.
Read MoreThe Portland Museum of Art (PMA), Maine’s oldest and largest public art institution, has revealed a powerhouse shortlist of domestic and international architecture firms vying to helm a planned expansion project that, when complete, will see the 140-year-old museum’s Congress Square campus more than double in size.
Read MoreThe museum has raised $30 million so far toward a $100 million campaign that would include construction of a new six- or seven-story building on its downtown campus, more than doubling its current space.
Read MorePMA officials say the planned addition, the museum’s first new building in roughly 40 years, will offer a variety of community amenities. Among them: a ground-floor gathering area, maker spaces, a flexible auditorium, nonprofit office spaces, and a rooftop restaurant, as well as a photography center and expanded galleries.
Read More