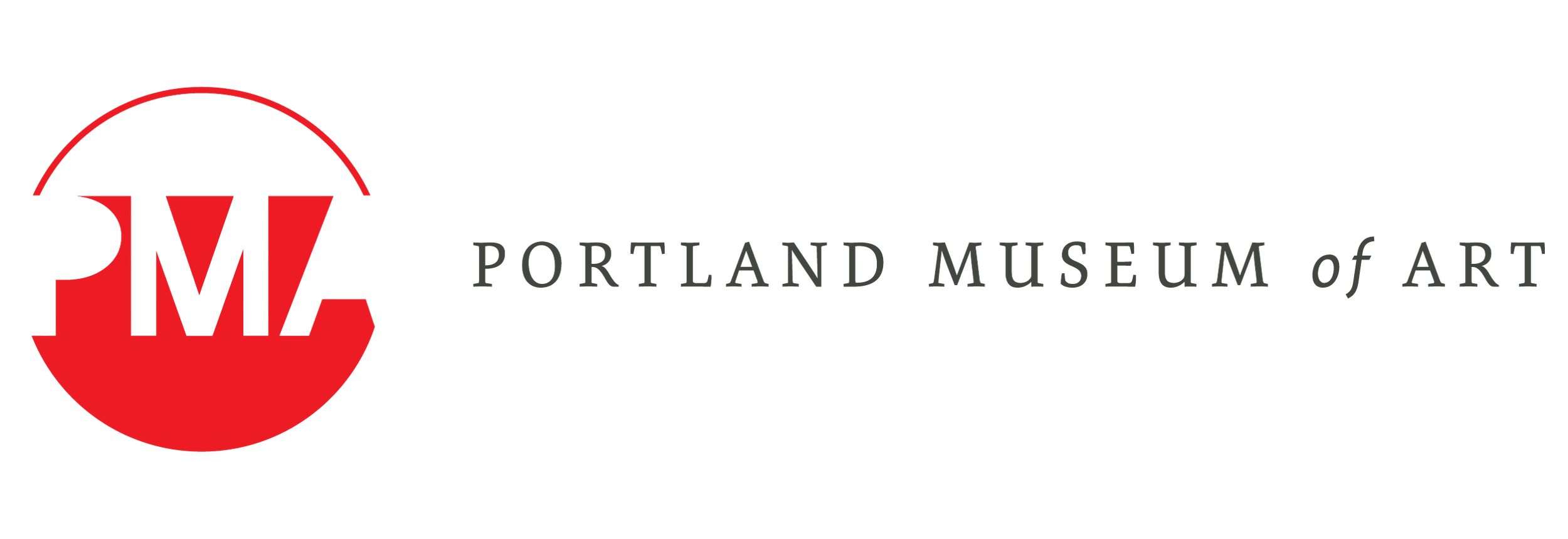Mainebiz: Portland museum gets closer to expansion with short list of potential architects
The Portland Museum of Art moved forward on plans for its first major expansion in four decades.
The Portland Museum of Art, which plans an expansion in coming years, has come up with a short list of architects.
Earlier this year, the museum announced plans for an $85 million expansion at 142 Free St. that would incorporate the former home of the Children's Museum & Theatre of Maine.
To find an architecture team for its "campus unification and expansion" plan, the museum worked with New York City-based Dovetail Design Strategists.
On Aug. 11, the museum named four teams in the running for the project. They are:
Adjaye Associates with KMA, Michael Boucher Landscape Architecture, Atelier Ten, and 2x4
LEVER Architecture with Unknown Studio, Chris Newell-Akomawt Educational Initiative, Openbox, Once-Future Office, Atelier Ten and Studio Pacifica
MVRDV with STOSS, the Institute for Human Centered Design, Pentagram, Atelier Ten and DVDL
Toshiko Mori Architect, Johnston Marklee and Preston Scott Cohen with Hargreaves Jones, Cross Cultural Community Services, WeShouldDoItAll, Buro Happold Consulting Engineers and Arup. This is the group that designed the Center for Maine Contemporary Art in Rockland.
The PMA has committed itself to a mission of “art for all,” and said principles of diversity, equity and inclusion, as well as sustainability, will guide the selection process.
Nearly a third of the lead firms, or 30%, were founded or are owned by people of color; 16% were founded or are owned by women.
“We are deeply moved by the diversity of experience and records of innovation represented in these submissions,” said Mark H.C. Bessire, the Judy and Leonard Lauder Director of the Portland Museum of Art.
“Our aspirations as a cultural institution are far greater than simply ‘building a building,’ and when we launched the competition, we were curious to see if our colleagues in the architectural world were equally interested in the paradigm shift we were imagining. Turns out, they were.”
The museum said it hopes to “create centers of belonging and foster social change.”
FILE PHOTO / TIM GREENWAY. Mark Bessire, director of the Portland Museum of Art
“It was vital to us as jurors to ensure our unique character as a region was considered in the submissions,” said PMA board member Kyo Bannai.
“Portland and Maine are international destinations and proudly welcome visitors from around the world, yet this is due to a recognizable, evolving, and renowned cultural landscape that must be elevated and sustained through this new landmark building and competition.”
The present museum has been virtually unchanged for the past four decades. The museum said it has made no increases in the number of galleries, visitor amenities or capacity.
In February, the museum committed to an agreement to “conduct and manage a design competition for the Campus Reunification Project for a contracted cost of $250,000 plus reimbursable expenses,” according to its annual report.
The Campus Reunification Project seeks to unify the museum’s downtown Portland campus through construction at 142 Free St., which is the former Children’s Museum & Theatre of Maine. The PMA paid $2.1 million for the building in 2019.
With the expansion, the museum expects to add 60,000 square feet of flexible space with gallery and community space.
The museum collection includes some 18,000 objects. Its principal structure is the Charles Shipman Payson building, which was designed by I.M. Pei & Partners and opened in 1983. The PMA also owns the McLellan House, Charles Quincy Clapp House and L.D.M. Sweat Memorial Galleries, as well as the historic Winslow Home Studio on Prouts Neck in Scarborough.
Through Jan. 31, the museum had assets of $80.9 million. For the fiscal year ended Jan. 31, it had expenses of $8.6 million, according to its annual report.
What's ahead
The Portland Museum of Art Campus Unification + Expansion International Design Competition now officially enters Stage II, which will culminate in December when the winning team is announced. Between now and then, the teams will visit the PMA for site tours and to meet with stakeholders and staff, submit an interim report and present to the jury this fall.
Concept designs are due mid-fall, followed by a public display and comment period, where drawings, models and videos of the proposed designs will be on view and available to the public at the PMA Nov. 18 to Dec. 9.
Teams will share public presentations outlining their design in early December. The winning design team will be selected by a Jury, comprised of community and museum stakeholders, global thought-leaders, and world-renowned architects and a winning team will be announced by the end of 2022.
The jury is made up of:
Kyo Bannai, board of trustees
Mark H.C. Bessire, Judy and Leonard Lauder Director of PMA
Milton Curry Della, principal, Milton Curry ProjectStudio
Harry MacDonald, dean of the University of Southern California School of Architecture
Eileen Gillespie, president of the board of trustees, visual artist
Cyrus Hagge, chair of the board of trustees; owner of Project Management Inc.
Jocelyn Handy, board of trustees
Elizabeth Jabar, board of trustees, Lawry Family Director of Civic Engagement and Partnerships at Colby College
Márcia Minter, board of trustees; co-Founder and executive director of the Indigo Arts Alliance
Theresa Secord, board of trustees; executive director at Maine Indian Basketmakers Alliance
Jack Soley, board of trustees; partner at East Brown Cow
Monica von Schmalensee, partner at White Arkitekter
Sara Zewde, founding principal of Studio Zewde and assistant professor at the Harvard Graduate School of Design
Susanna Sirefman, competition director and jury advisor; president of Dovetail Design Strategists


