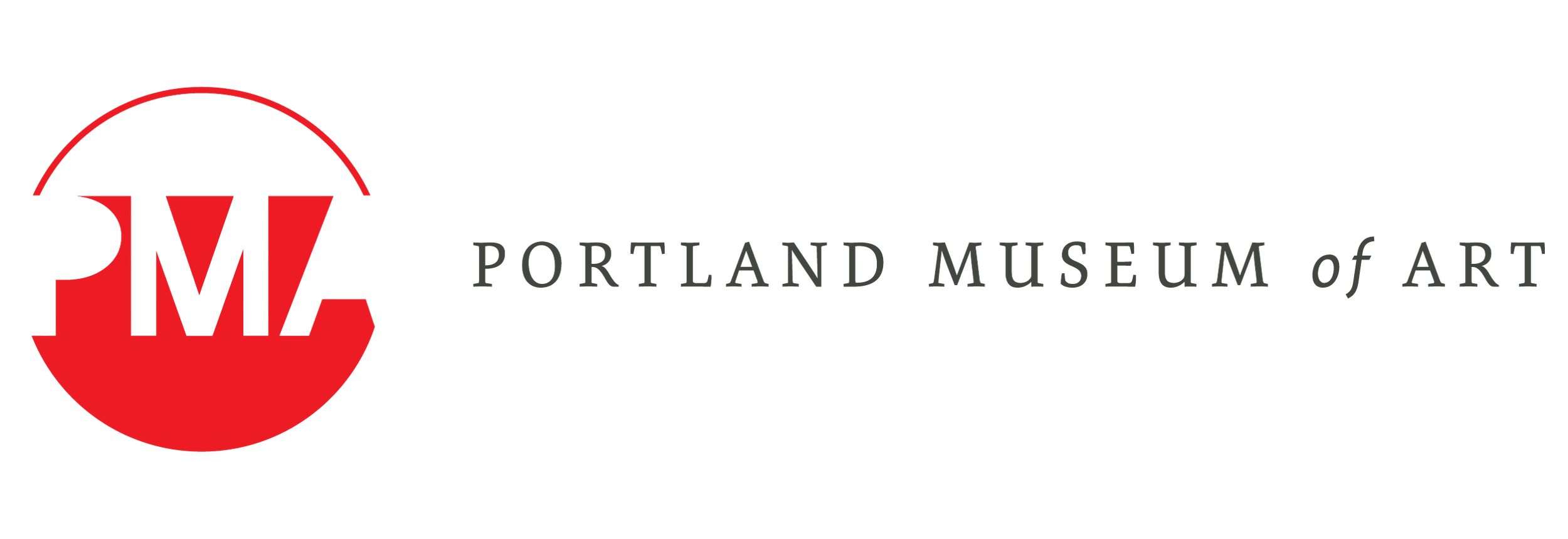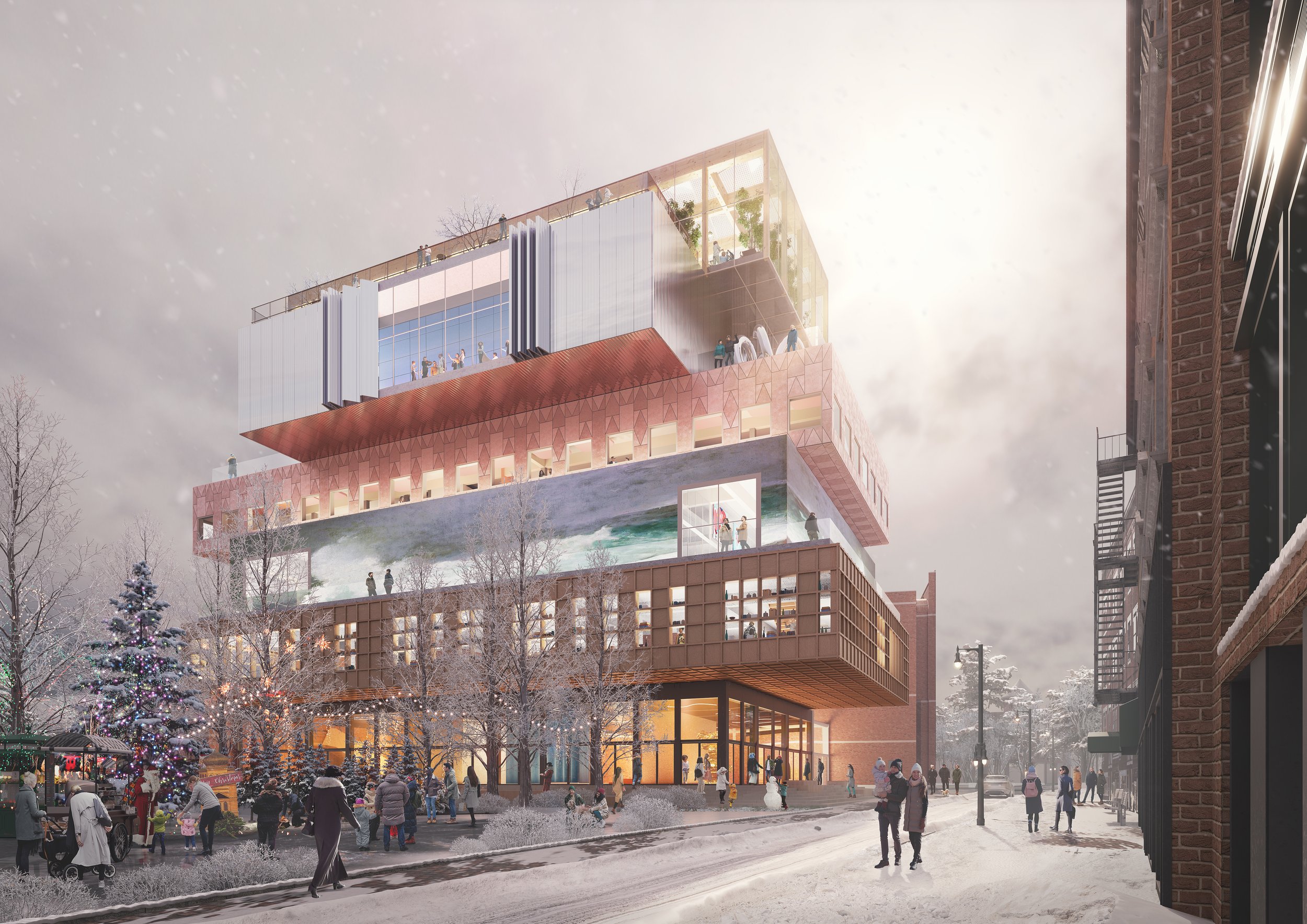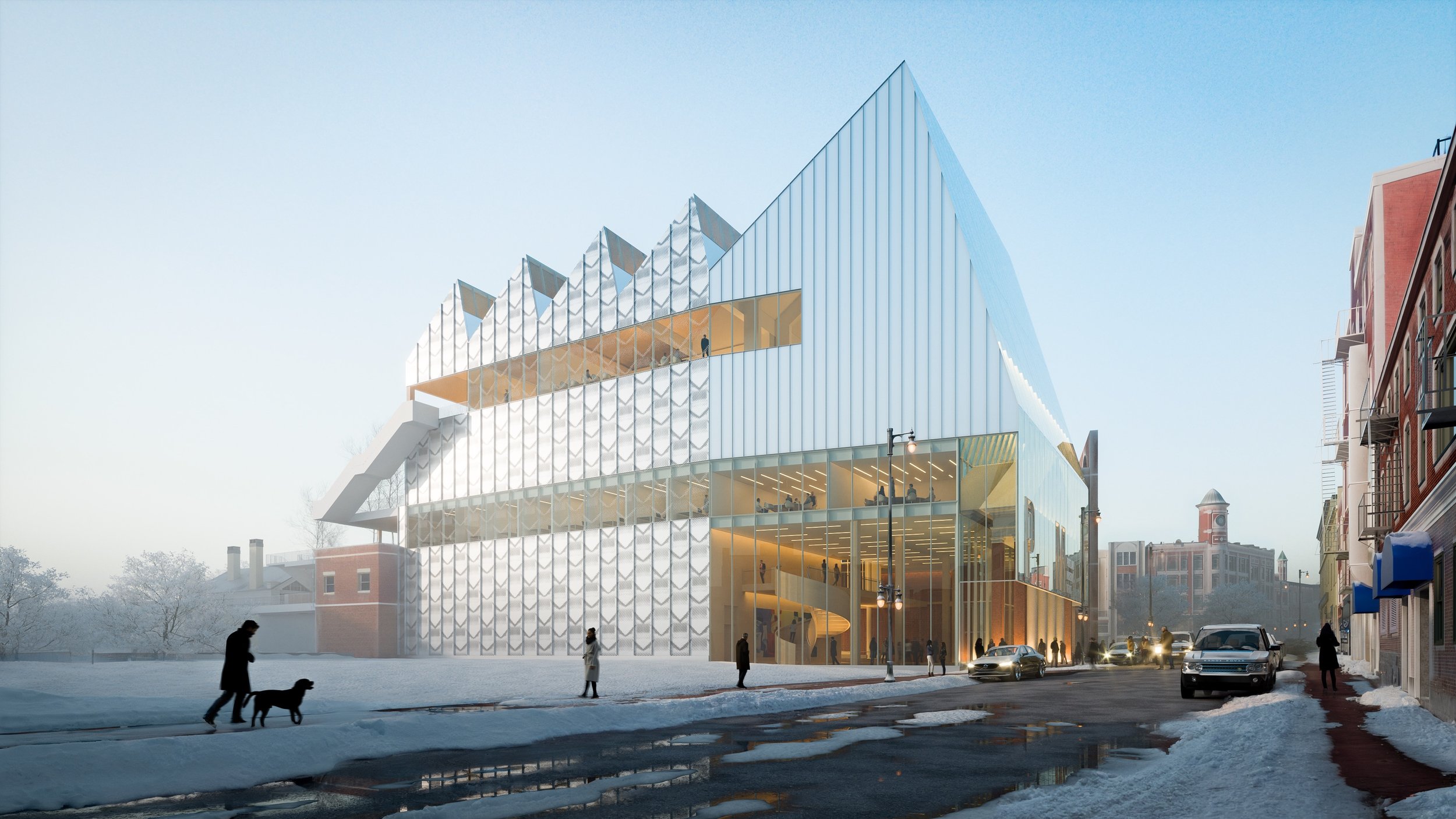The Art Newspaper: Portland Museum of Art shortlists four designs for major expansion project
By Claire Voon
23 November 2022
The museum is now soliciting public feedback on the designs—which include proposals from groups including Adjaye Associates and MVRDV—through 11 December
The design concept from the team led by MVRDV. Courtesy Portland Museum of Art.
This article appears in The Art Newspaper.
The Portland Museum of Art (PMA) in Maine is planning its first major expansion in more than 40 years, and members of the public are invited to weigh in on the building’s revamped architecture. The museum has announced four finalist teams led by international firms, including David Adjaye’s Adjaye Associates and Rotterdam-based MVRDV. Their drawings and models are currently on view at the PMA through 11 December, where visitors can leave feedback.
Intended to unite its downtown campus, the PMA’s expansion will add 60,000 sq. ft of space to accommodate an increase in visitorship and its growing collection. “Right now, because of our growth, the real risk is not to build,” PMA director Mark Bessire told Architect. “If museums don’t continue to grow, if you fall back, it can take a generation to recover.”
Lever Architecture's proposal for the Portland Museum of Art's expansion. Courtesy Portland Museum of Art.
A committee of PMA stakeholders selected the shortlisted concepts through a design competition launched in June. The open call attracted 104 teams representing more than 250 firms, and finalists were chosen for their “creative and sensitive approach, their distinctive vision and embodiment of the PMA’s values of courage, equity, service, sustainability and trust”, according to the museum’s website.
The shortlisted concepts include several that acknowledge the museum’s place on Native American land. One project, led by Adjaye Associates with Simons Architects, KMA, Michael Boucher Landscape Architecture, Atelier Ten, 2x4 and John Bear Mitchell, seeks to use local, land-recycled rammed earth in a structure “guided by Indigenous knowledge systems applied with 21st-century technology”. Concept images illustrate an airy space intersected by viewing platforms and a central stairway extending from entryway to rooftop.
The Portland Museum of Art expansion proposal from the team led by Adjaye Associates. Courtesy Portland Museum of Art
Lever Architecture, a Portland, Oregon-based studio, worked with Scott Simons and Unknown Studio, Chris-Newell-Akomawt Educational Initiative, Openbox, Once-Future Office, Atelier Ten and Studio Pacifica to envision a space led by the Wabanaki’s understanding of sunlight. The project’s interior is designed to be open and inviting, incorporating a generous amount of glass and fusing regional timber, terracotta and granite to create warmth.
Natural light was also a point of departure for Toshiko Mori Architect, Johnston Marklee and Preston Scott Cohen, who teamed up with Simons Architects, Cross Cultural Community Services, Arup, Buro Happold, Hargreaves Jones and WeShouldDoItAll to design a building with skylights and glazed façades, which incorporate weave patterns from Wabanaki baskets. The towering structure features a striking, multi-peaked roof that evokes Maine’s maritime history.
Toshiko Mori Architect, Johnston Marklee and Preston Scott Cohen's proposal for the Portland Museum of Art expansion. Courtesy Portland Museum of Art
A fourth concept led by MVRDV with Simons Architects, Stoss, Institute for Human Centered Design, Pentagram, Atelier Ten and DVDL, envisions the new wing as a highly visible beacon of activity. Designed to prioritise the museum as a place for people, it integrates gathering places and spaces for public programming on every floor. The goal is “art for all, unpretentious, messy, transparent, expressive and a continuous work in progress”, the team describes.
A jury will review the designs and public feedback in December before choosing the winning team. The finalist will then work closely with PMA and, taking into account community input, further refine their design.




