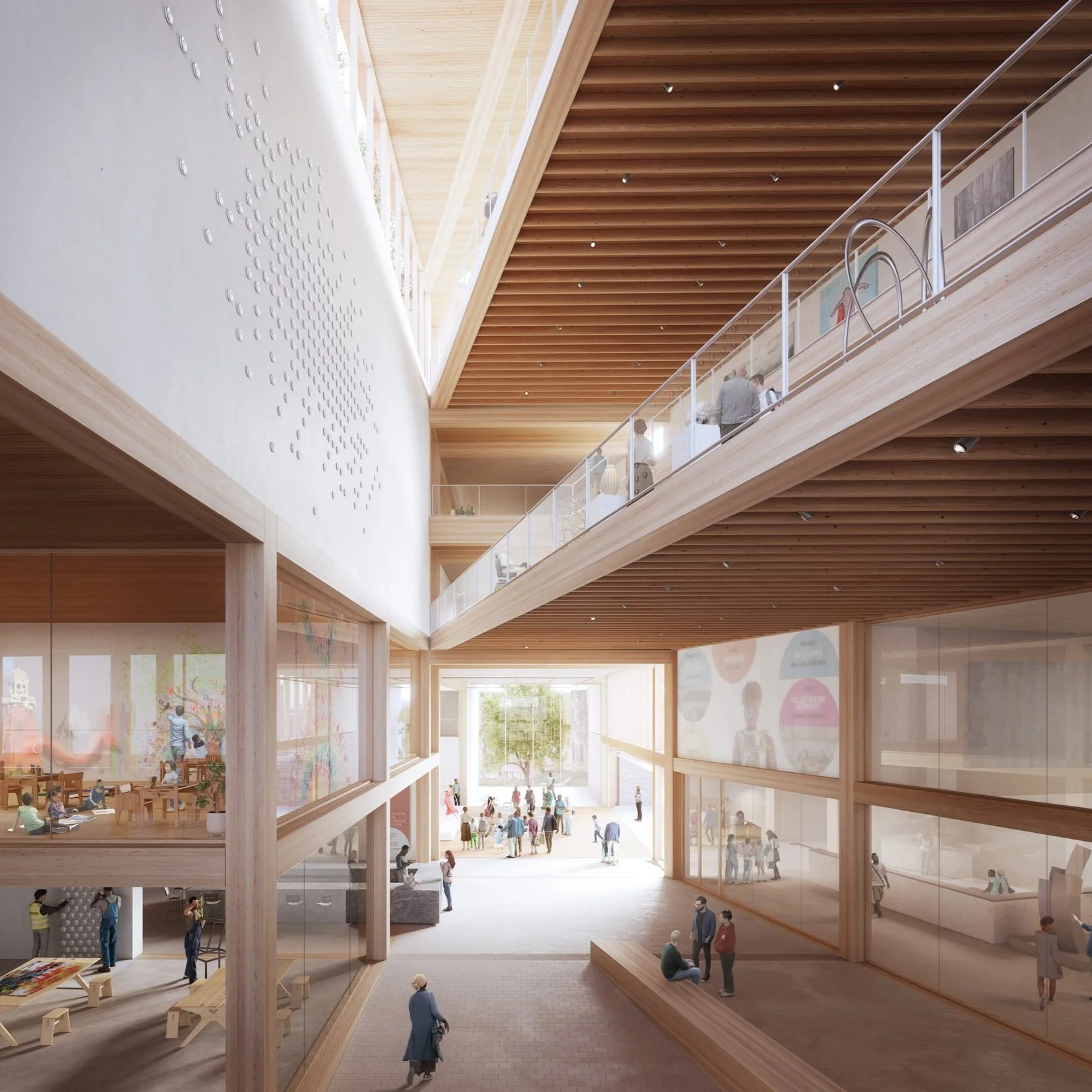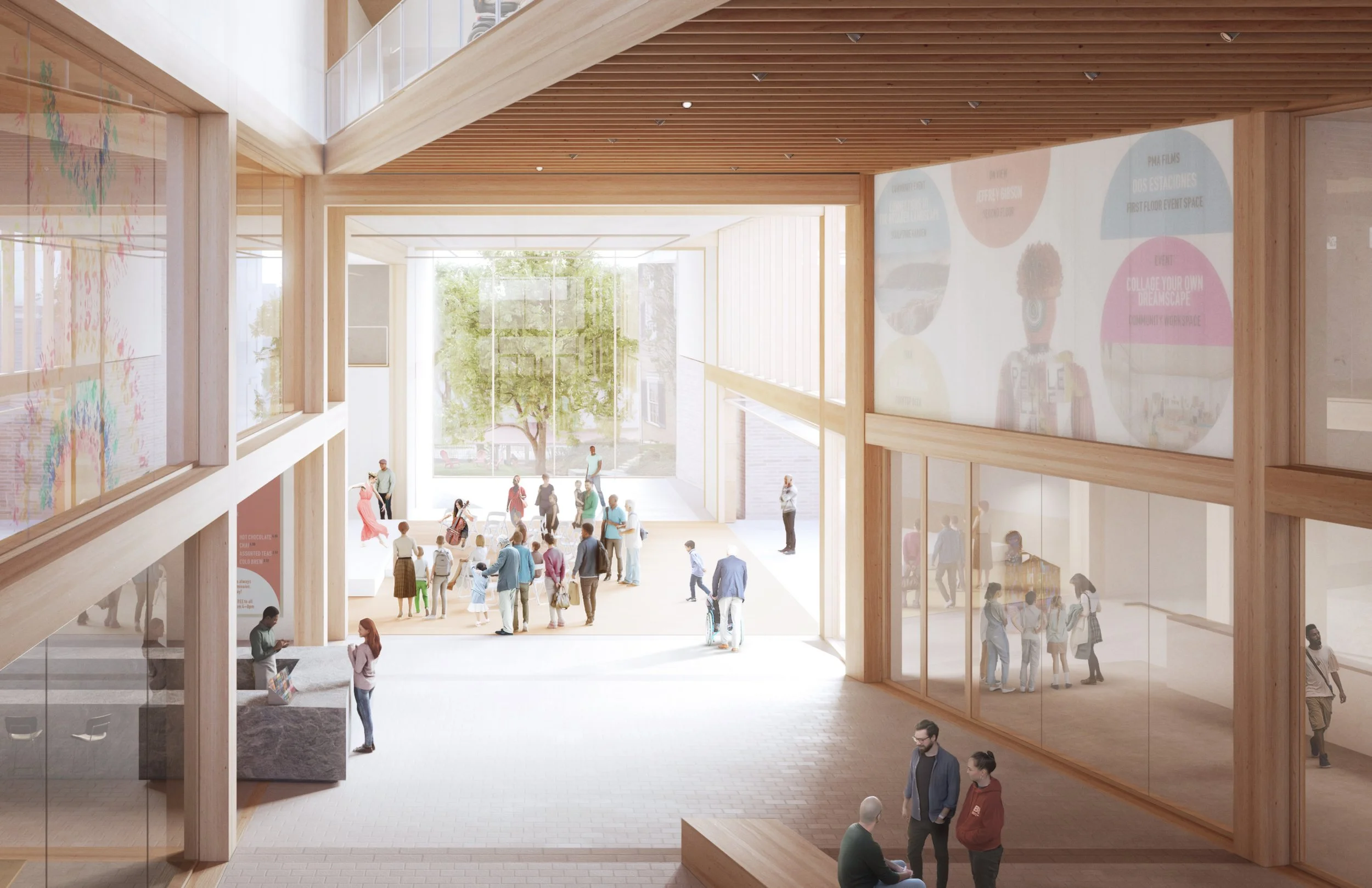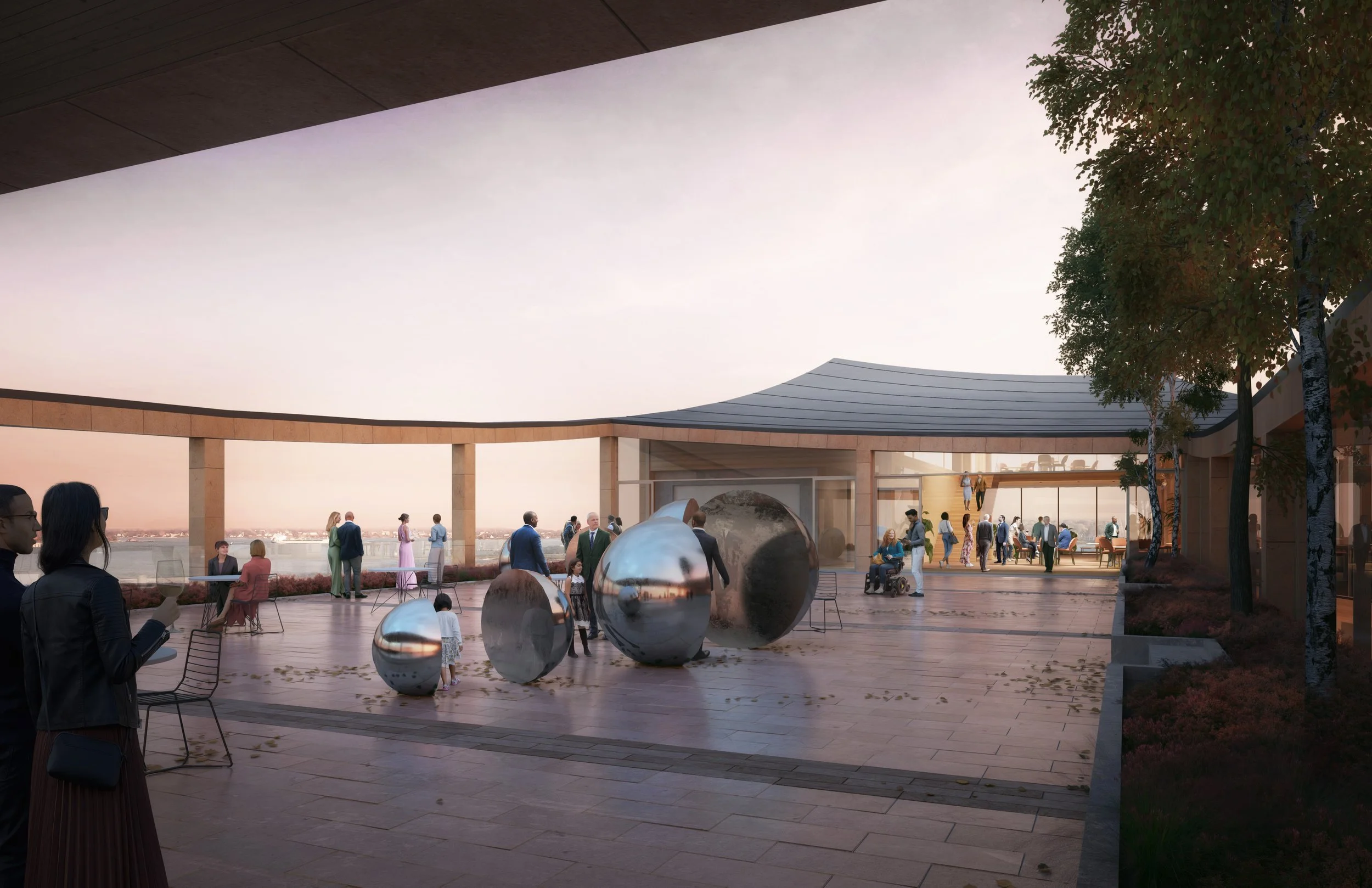The time is now to incentivize mass timber as a go-to building material to maximize long-lasting and positive outcomes for our economies and environment.
Read MoreFrom the beginning of the project, Newell was brought in to educate the team about Wabanaki culture, worldview, and cosmology to inform the design approach for the expansion.
Read MoreThe mass timber in the winning design nods to the region’s history of lumber production while gesturing to a future of “environmental stewardship”, positioning Portland’s cultural producers as leaders in sustainability awareness.
Read MoreMass timber offers an attractive alternative for developers of large buildings thanks to its eco-friendliness.
Read MoreThe themes of accessibility, equity, diversity, inclusion, and sustainability were central to the design brief, as the competition aimed to push designers to imagine a new type of museum, one that makes art accessible to all.
Read MoreThe concept materializes as a timber extension with a curved roof that reaches for the sun and generous glazing that offers captivating reflections provides ample indoor illumination and encourages visual connectivity.
Read MoreThe Portland Museum of Art (PMA) in Maine’s largest city has selected LEVER Architecture as the winner of the prestigious worldwide competition to design the PMA’s expansion.
Read MorePMA director Mark Bessire sat down with News Center Maine’s Rob Caldwell to discuss the winning design.
Read MoreLEVER Architecture has been named the winner in the much-heralded international competition to design an expansion of the Portland Museum of Art (PMA) in Maine’s largest city.
Read MoreThe new wing, which will double the current size of the museum, could also include a rooftop restaurant, sculpture park and event space with views of Portland and Casco Bay.
Read MoreLEVER Architecture, a Portland, Oregon–founded architectural practice that’s garnered national praise for its pioneering embrace of mass-timber construction, is heading to the other Portland—the similarly forest-flanked one in Maine—for a $100 million revamp of that city’s most venerable public art institution.
Read MoreLEVER’s scheme doesn’t just expand the museum an additional 60,000 square feet offering more public and gallery space: It will also unify the campus, currently marked by four disparate structures built in different centuries in varying architectural styles.
Read MoreBessire praised LEVER for being “both visionary and very practical” and “tying its design into a building that really should be in Maine.”
Read MoreLEVER (pronounced “lever, “not “leever”) is noted for mass timber design and the new PMA wing will be among the first commercial mass timber buildings in Maine.
Read More"The PMA already has a lot of programming that's community focused. They just don't have a building that supports [the] kind of programming that they do," the principal [Chandra Robinson] said.
Read MoreThe sun will literally rise and set on the design submitted by the team that will lead the Portland Museum of Art's expansion project in what's being called “one of the most significant moments" in the museum's 140-year history.
Read MoreLever Architecture, based in Portland, Oregon and Los Angeles, was chosen ahead of three other finalists to design a new building on the site of the former Children's Museum that will be integrated into the museum's existing campus overlooking Congress Square.
Read More

















