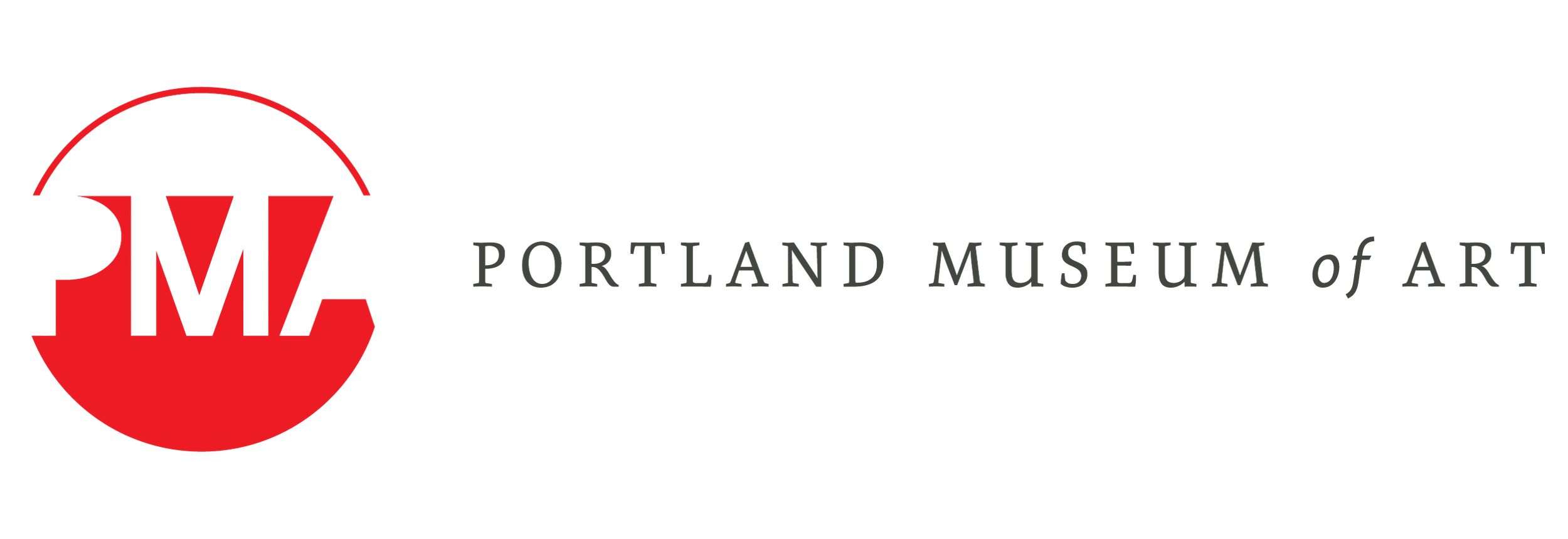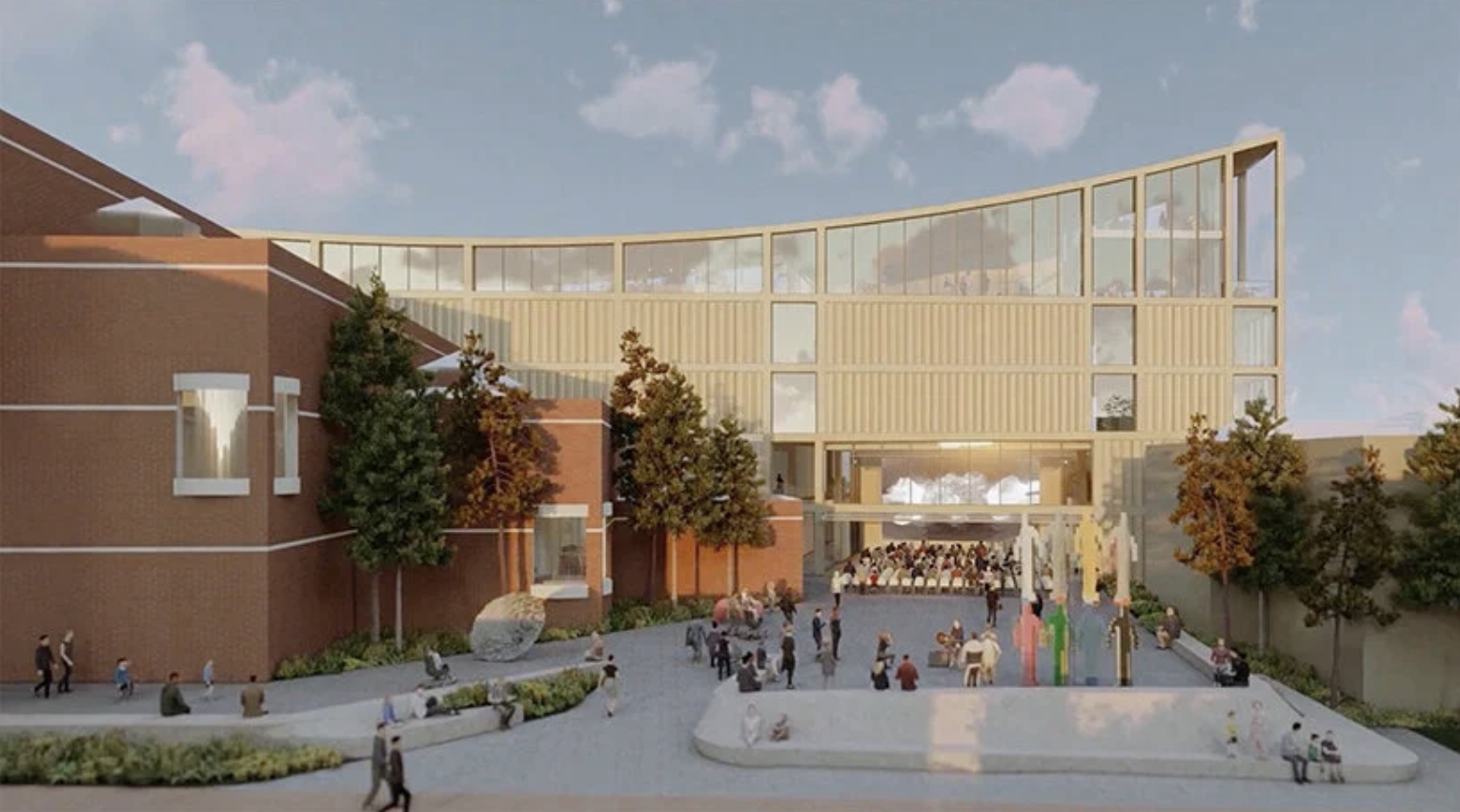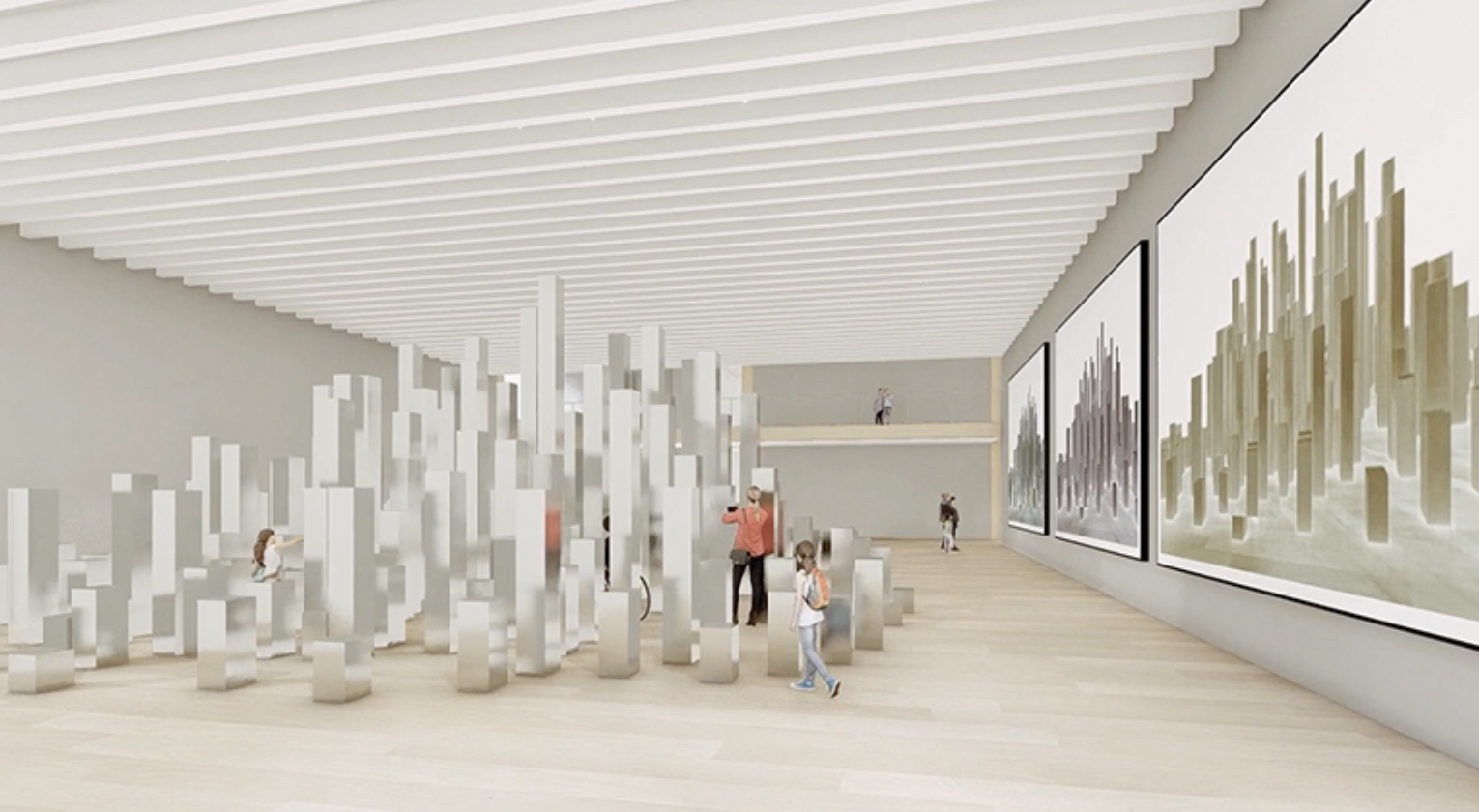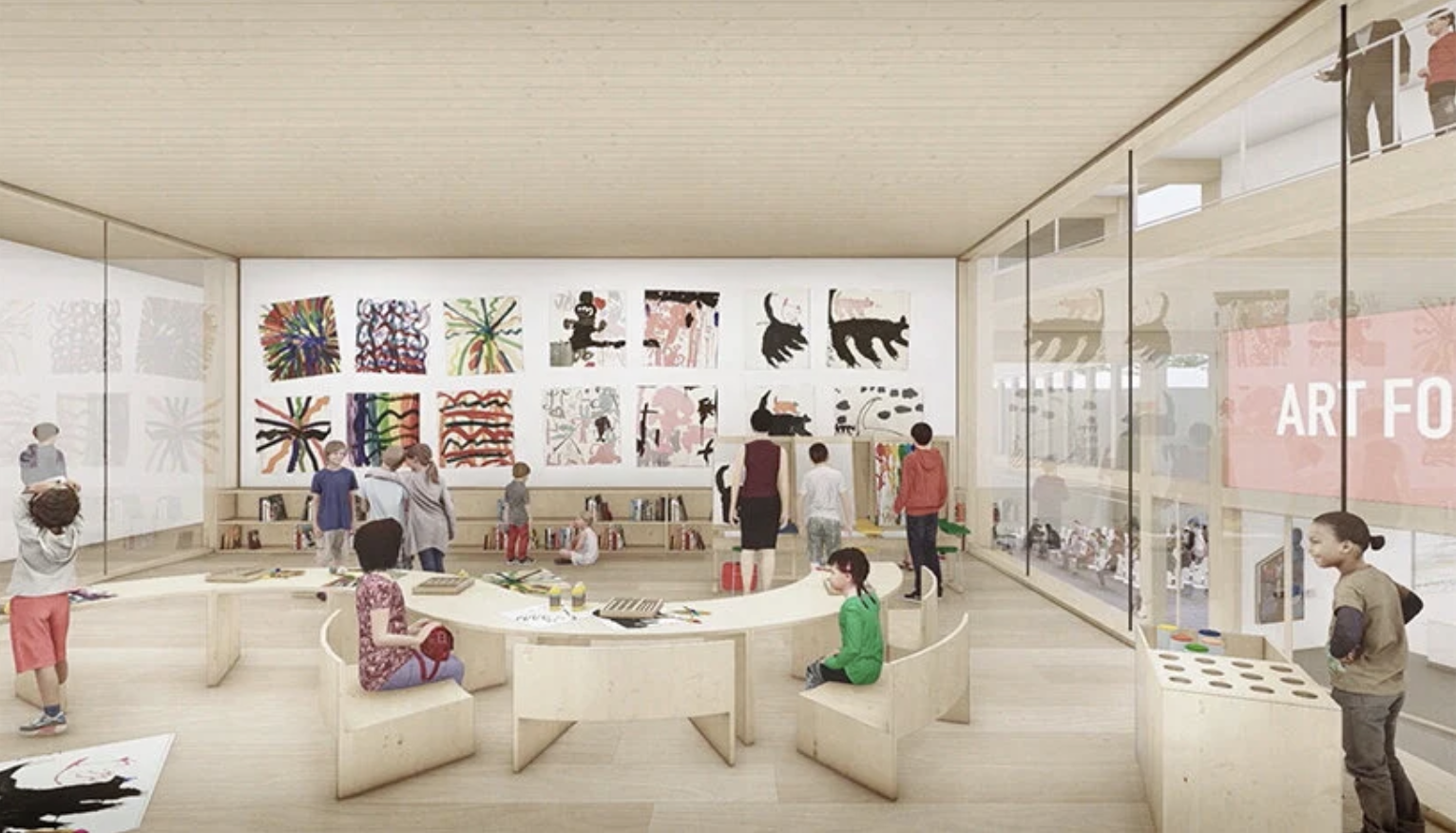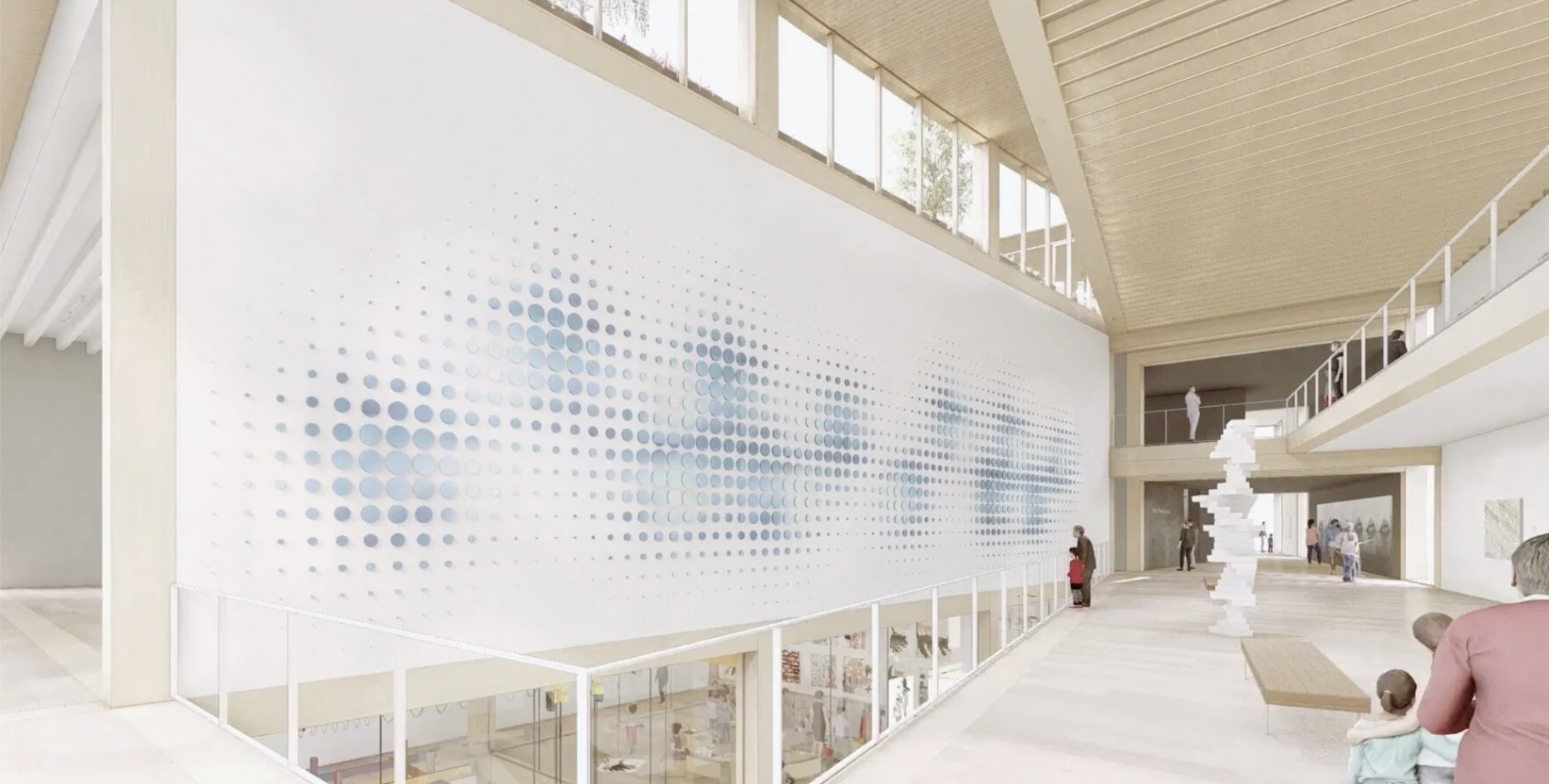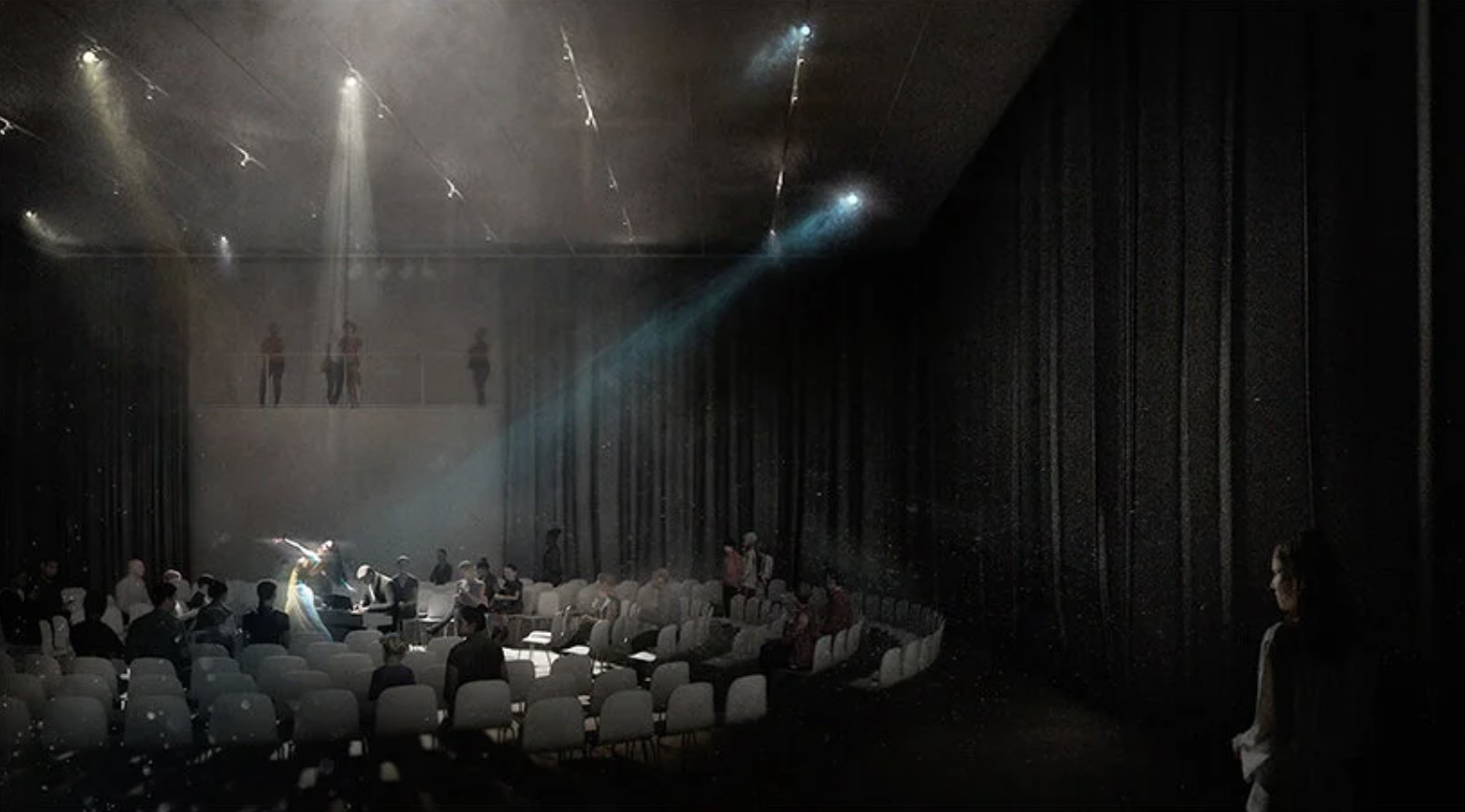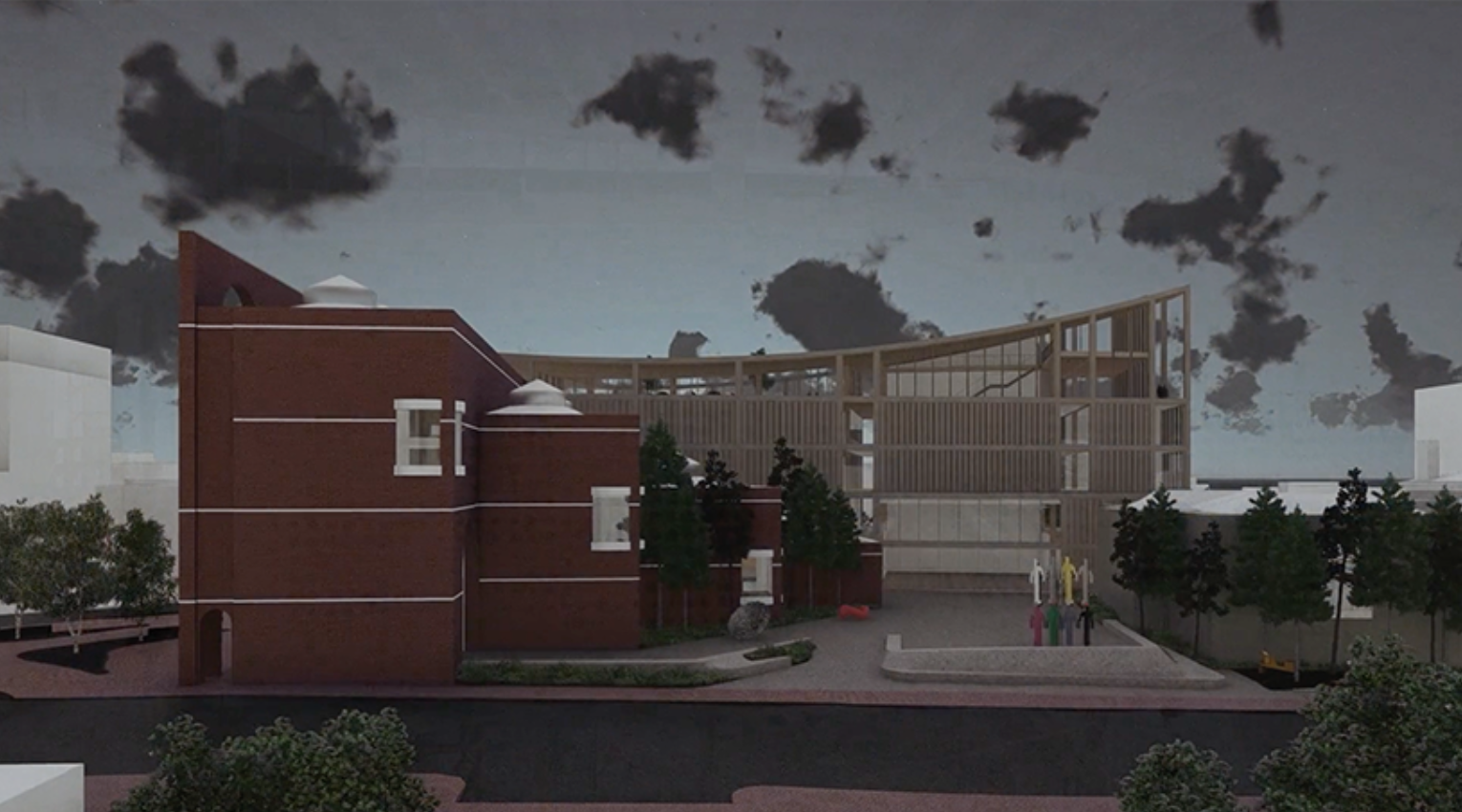designboom: Portland Museum of Art selects LEVER architecture to lead its $100M campus expansion
A LOOK AT LEVER ARCHITECTURE’S WINNING PMA EXPANSION PROPOSAL
Months after unveiling the four finalists for its campus expansion in the heart of Maine, the Portland Museum of Art (PMA) has recently selected Oregon-based LEVER Architecture to lead the $100M intervention. The proposed expansion will see the doubling in size of four historical buildings belonging to the 140-year-old museum, with around 60,000 sq ft (approx. 5,500 sqm) ready to welcome more visitors and PMA’s broadening collections.
The entries were part of the Campus Unification + Expansion International Design Competition — developed, designed, and led by Dovetail Design Strategists. With more than 100 global submissions received, PMA shortlisted the proposals of Adjaye Associates, MVRDV, LEVER Architecture, and Toshiko Mori Architect + Johnston Marklee + Preston Scott Cohen.
all images courtesy LEVER Architecture; The Portland Museum of Art; Dovetail Design Strategists
EMBRACING THE WABANAKI’S UNDERSTANDING OF LIGHT
LEVER Architecture’s winning proposal for PMA was developed alongside Unknown Studio, Chris Newell of the Akomawt Educational Initiative, Openbox, Once–Future Office, Atelier Ten, Studio Pacifica, Arup, and Simons Architects. Together, they devised a concept that pays homage to the Wabanaki — the four main Native American tribes of North America — through a poetic understanding and use of light. Specifically, the team was driven by the Passamaquoddy word Ckuwaponakik, which translates to ‘the place where the sun first looks our way.’
The concept materializes as a timber extension with a curved roof that reaches for the sun and generous glazing that offers captivating reflections provides ample indoor illumination and encourages visual connectivity. ‘For 12,000 years, the Wabanaki have welcomed the dawn as a connection to people and place. Our proposal pays homage to Wabanaki’s worldviews by embracing the light—connecting the PMA with a new urban architectural experience where all people belong. During the summer solstice, the expansion’s curved roof cradles the rising sun; in winter, the sun illuminates the central indoor public space,’ wrote LEVER.
a timber extension with a sculptural curving roof
CREATING A WELCOMING AND CONNECTED ENVIRONMENT
Beyond honoring the culture of light, the architecture’s airy and connective design also reflects the desire to create a highly welcoming environment where labels are off the table and visitors can fully connect to themselves and others. ‘Welcoming is part of the culture with all Wabanaki tribes, and we do so with the sacred power of art and music. […] In Wabanaki languages, we do not have labels for different groups of people. In Passamaquoddy, we are all pomawsuwinuwok: human beings,’ shares Chris Newell, the team’s Wabanaki advisor.
Such a sense of connectedness physically translates to a fluid circulation system that links the street to all parts of the museum and a range of spatial programs focused on social bonds. These include a new rooftop terrace to host performances, events, art installations, or simply relax and enjoy the view, and a series of community galleries where children and adults alike can enjoy the museum experience. In addition to glazing and using locally-sourced timber, LEVER Architecture endowed its proposal with terracotta and granite to highlight this welcoming quality further.
the intervention will include about 5,500 sqm of new spaces
More importantly, the plan sees the replacement of the administrative wing with an accessible public space, dubbed Free Street. ‘To unify the campus, our design removes barriers—replacing the administrative wing with a free ground floor public space traversing the site. This ‘Free Street’ and the adjoining landscapes form the connective tissue that unites eclectic buildings and programs. The reimagined sculpture court becomes a light-filled, accessible plaza and celebratory entry to a new flexible performance space,‘ explains the firm.
While the basic design and programs have been mapped out, the team still needs to finalize a few decisions related to low-carbon materials and overall sustainability strategies.
embracing the Wabanaki’s understanding of light
project info:
name: Expansion of the Portland Museum of Art | @portlandmuseum
competition by: Dovetail Design Strategists
location: Portland, Maine, USA
selected firm: LEVER Architecture | @leverarchitecture
collaborators: Unknown Studio, Chris Newell / Akomawt Educational Initiative, Openbox, Once-Future Office, Atelier Ten, Studio Pacifica, Arup, Simons Architects.
