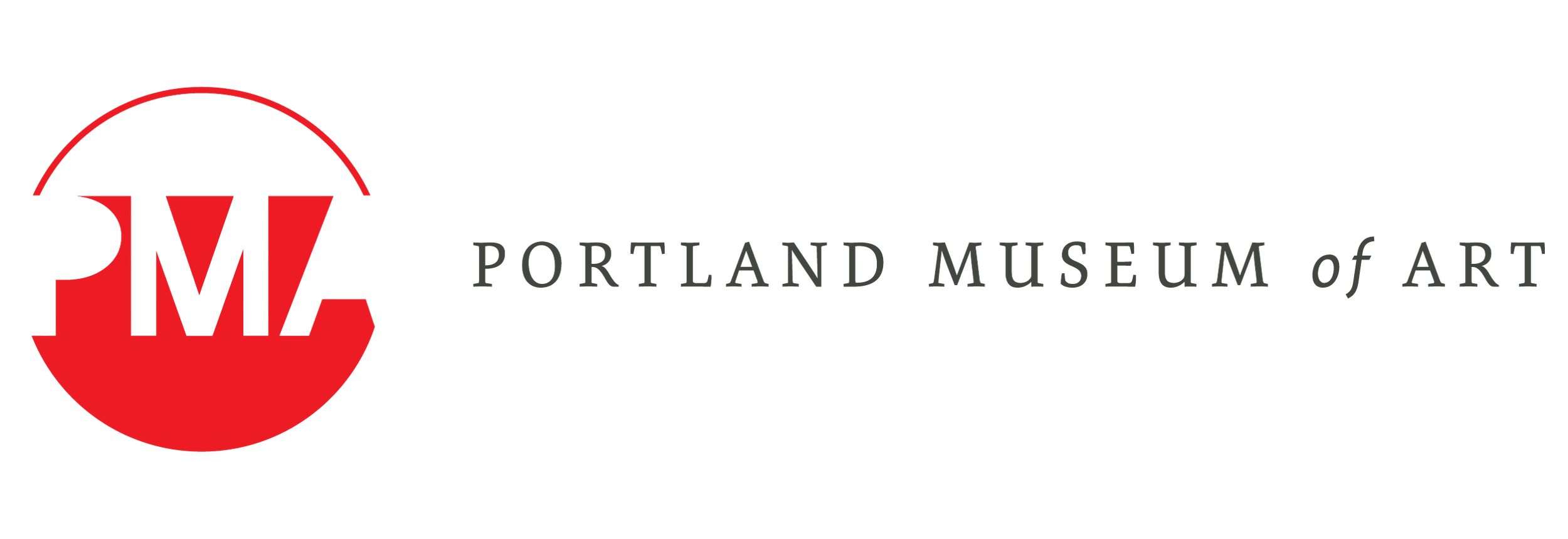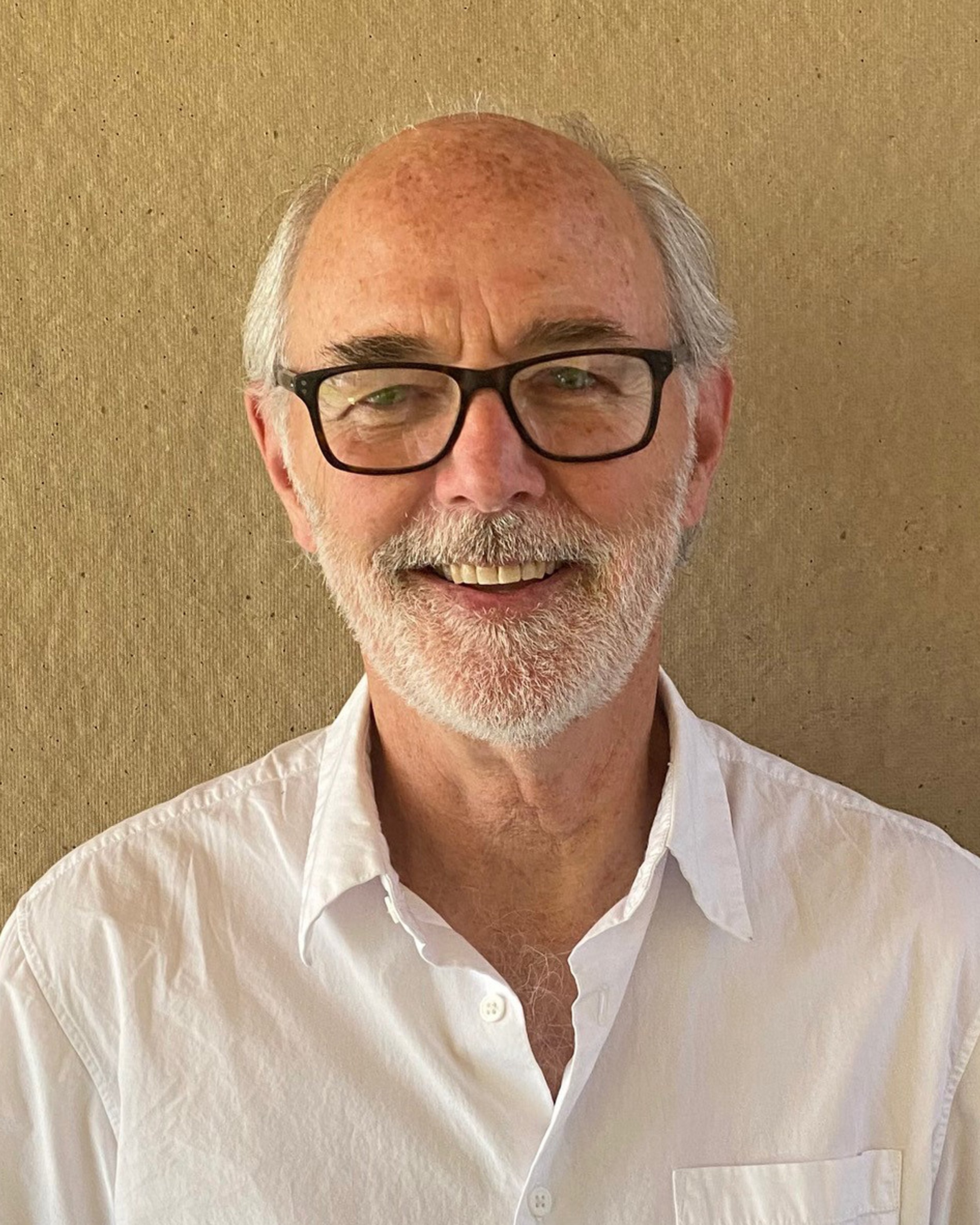Toshiko Mori Architect + Johnston Marklee + Preston Scott Cohen with Simons Architects, Cross Cultural Community Services, Arup, Buro Happold, Hargreaves Jones, and WeShouldDoItAll
CONCEPT DESIGN NARRATIVE
Our proposal fulfills the PMA’s Art for All mission through generous community spaces interwoven with 21st century galleries in a campus setting. Our design combines the urban scale of downtown in generous galleries with intimate settings at the visitor scale in new harbor spaces and a living room for local communities. The diaphanous building evokes Maine’s historic marine industry buildings as well as the artist studio typology while remaining flexible, adaptive, and future-forward.
The unique quality of Maine’s natural light is a source of inspiration for Maine’s artists. Our scheme invites visitors to experience this light in an authentic way. The sawtooth skylights and glazed facades filter light into the interior galleries and community spaces, while the porous atrium informally flows between the north and south entries, the new building, Payson, McLellan and Clapp House.
Artist Jeremy Frey guided our campus identity incorporating Wabanaki basket weave patterns into our facade. Birch thickets in the sculpture garden reflect the site’s indigenous history. We have integrated the original portico of 142 Free Street into our facade to honor its historic relationship with the Payson building and surrounding fabric. Our phased unification approach enhances the visitors’ experience of the campus while allowing for incremental adjustments.
Future visitors to the Portland Museum of Art will discover a new contemporary museum, experience connection to the historic center of Portland, and embody the integration of collections, community, and campus. Our vision for the Portland Museum of Art embodies a museum as a catalyst for change.
CONCEPT DESIGN GALLERY
All images Toshiko Mori Architect/ The Portland Museum of Art, Maine/ Dovetail Design Strategists





















