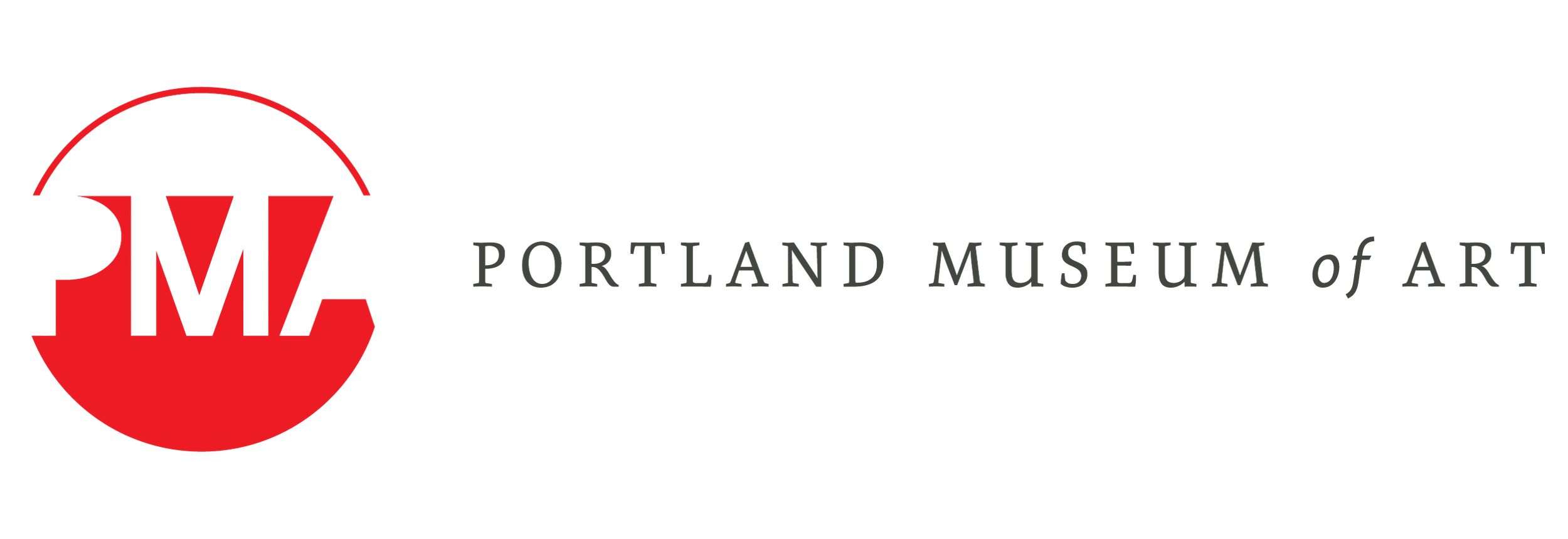Adjaye Associates with Simons Architects, KMA, Michael Boucher Landscape Architecture, Atelier Ten, 2x4 and John Bear Mitchell
CONCEPT DESIGN NARRATIVE
The Portland Museum of Art Expansion is conceived as an armature of belonging that weaves community programming, public space, and art into a robust cultural destination. Guided by indigenous knowledge systems applied with 21st-century technology, the building’s primary materials are borne from the land—recycled Maine rammed earth will articulate the extension’s envelope and exposed structural timber beams will act as both interior structure and finish. Both materials celebrate lifecycles within the regional landscape, their expression returning the architecture to the heritage and ecology of the museum’s place whilst reducing the overall carbon footprint.
An ode to the Penobscot tribe’s term for entryway, The Casco Entry and its adjoining Shaw Sculpture Garden provides a transparent counterpoint to the opaque façade of the existing building. This new main entry on High Street reinvigorates the Shaw Sculpture Garden, drawing in passers-by as it weaves the cityscape and gardens into the fabric of the museum.
Coding principles of adaptability into the structure’s DNA, the entirety of the space is conceived to function as a flexible frame, allowing for reconfiguration and dissolving the distinction between the museum’s programs into an accessible communal experience. Acting as a wayfinding guide and invitation to explore, the expansion is anchored by a central stair that extends the public realm from The Casco Entry up to the rooftop. As such, the expansion culminates with a public amenity in the sky, featuring a rooftop garden, sculpture park and unparalleled views of Casco Bay and the city skyline.
CONCEPT DESIGN GALLERY
All images Adjaye Associates/ The Portland Museum of Art, Maine/ Dovetail Design Strategists

















