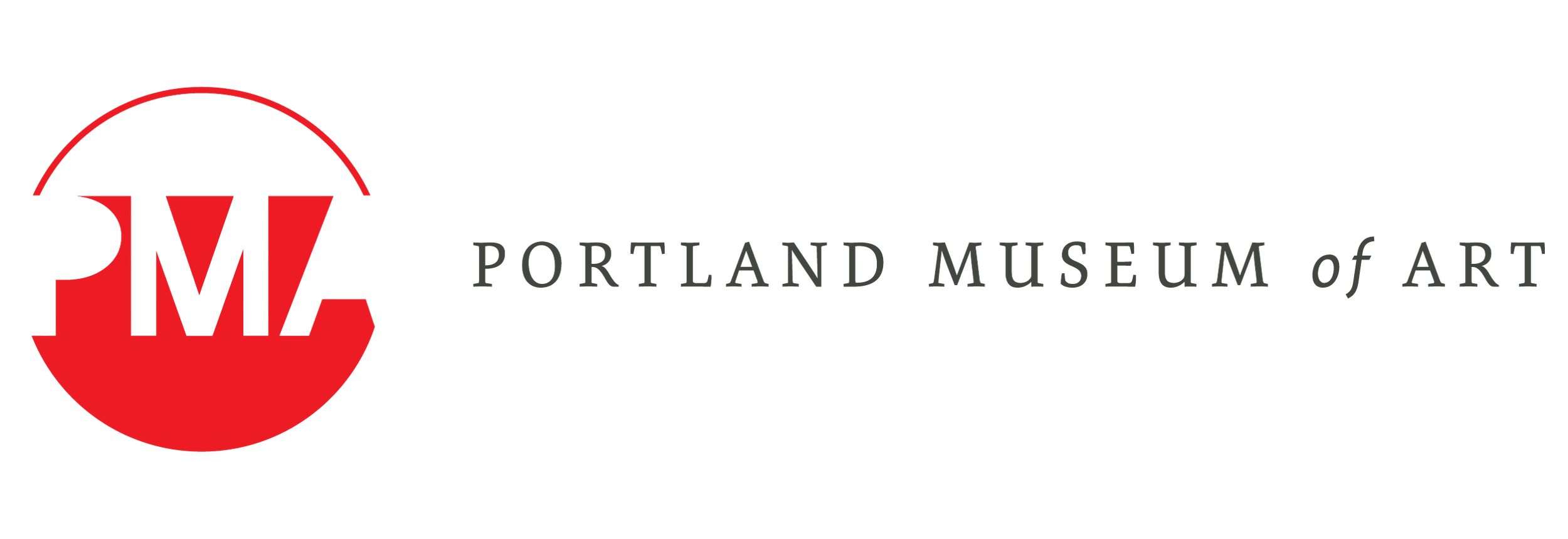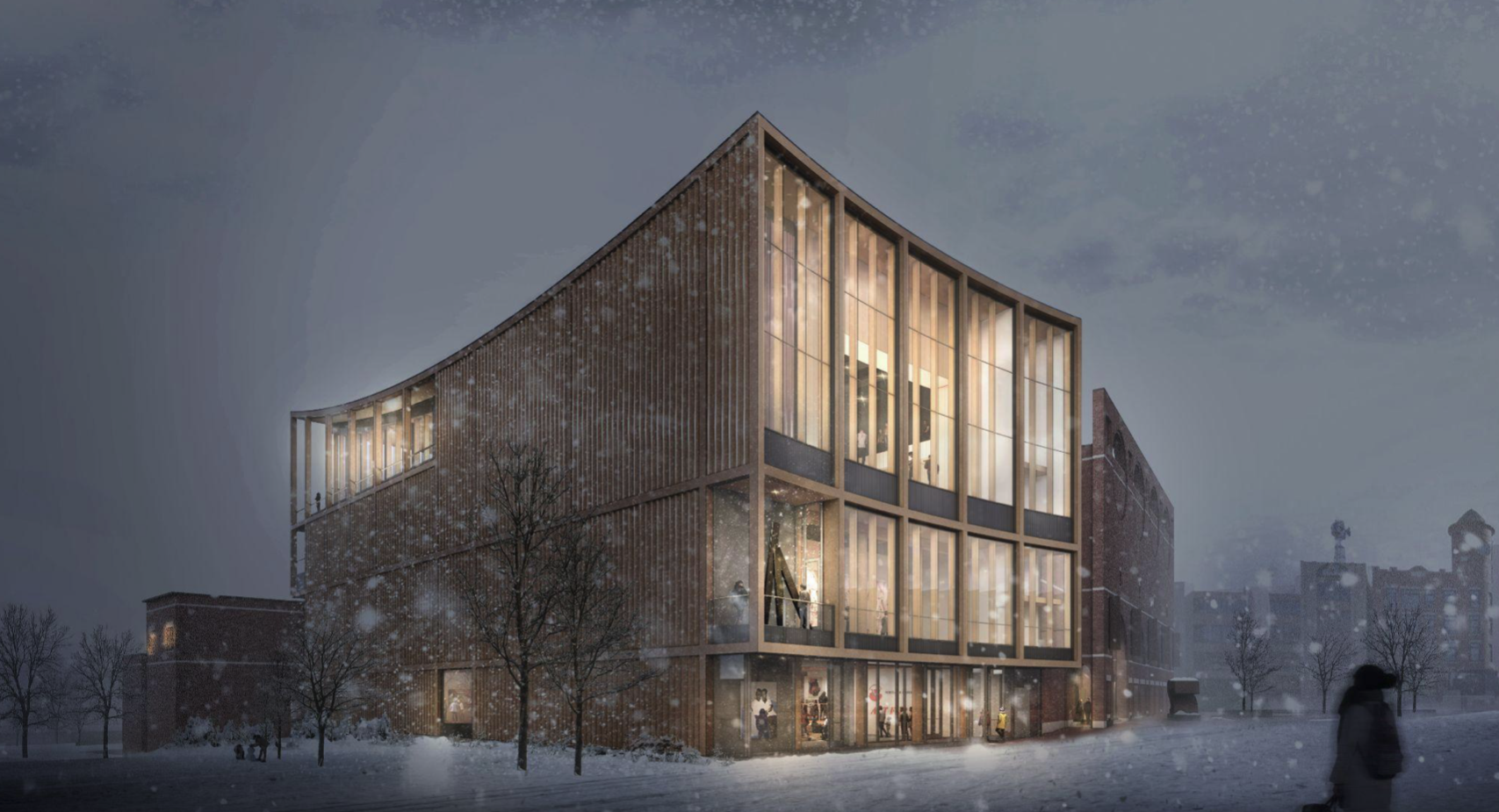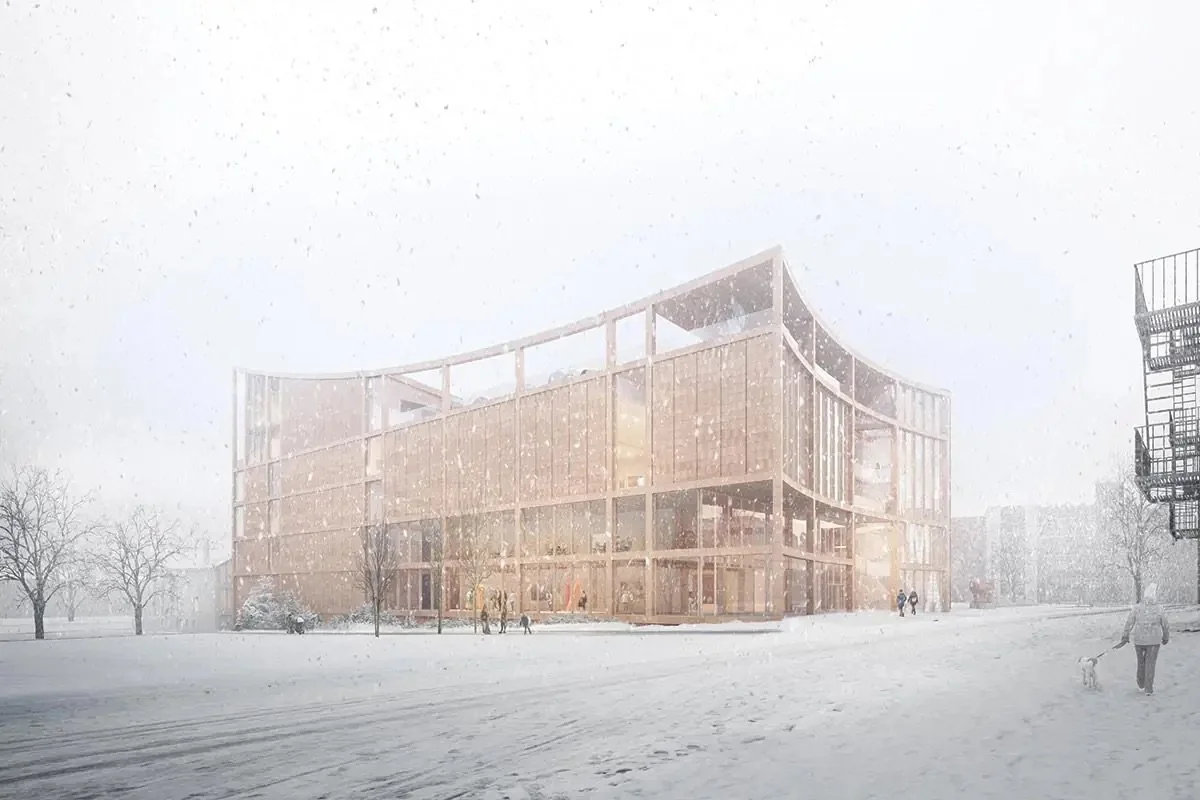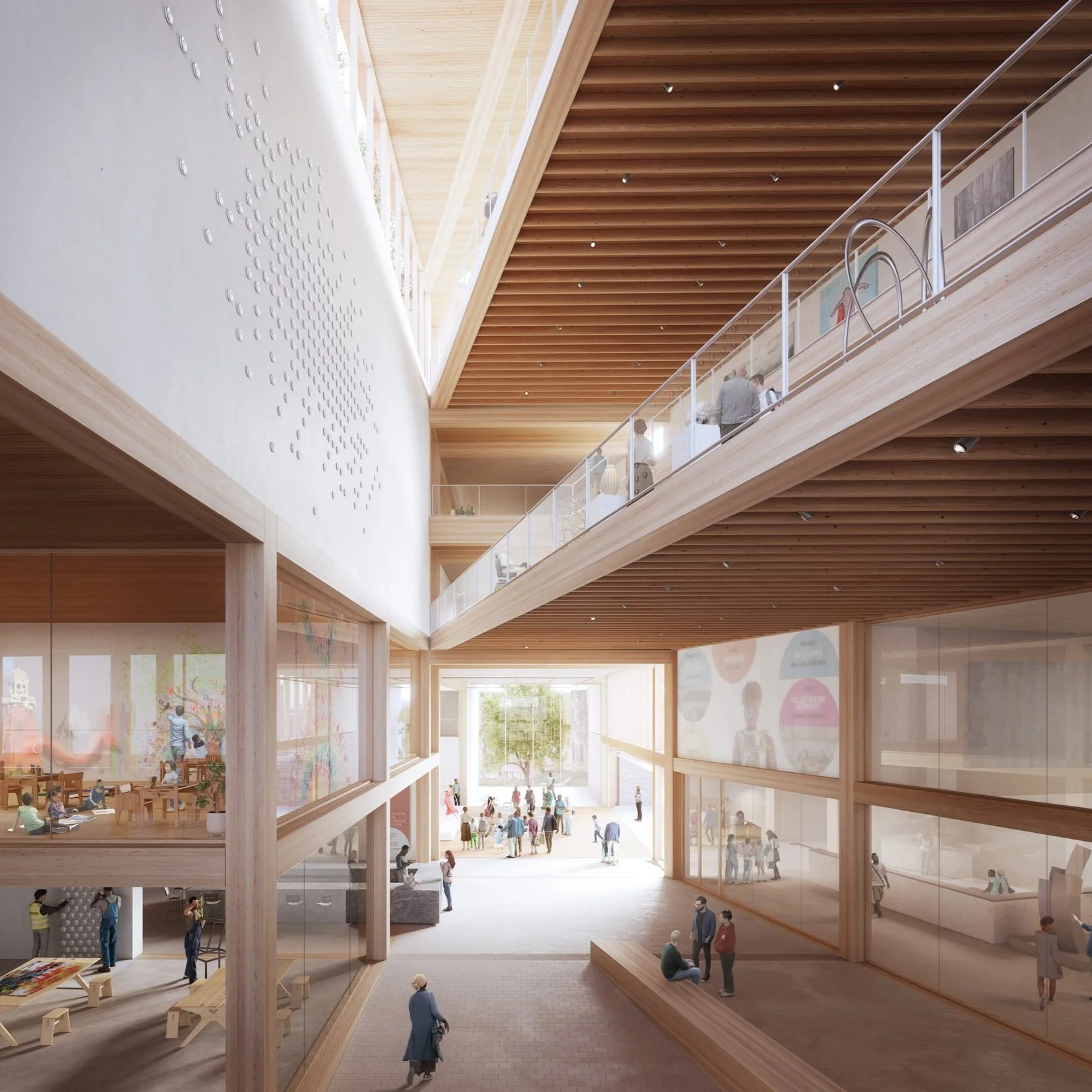Hyperallergic: Portland Museum of Art Kicks Off $85M Campaign To More Than Double Its Square Footage
The museum says the current scale of its campus is standing in the way of diversity and the community’s needs.
Founded in 1892, the Portland Museum of Art (PMA) is the oldest and largest art institution in Maine. It boasts more than 18,000 objects in its collection and draws over 150,000 visitors each year. But until 2008, there was only a single work by a woman artist on its walls (with some others in storage), and absolutely none by artists of color. Over the last 12 years, the institution has undertaken efforts to redress those gaps, acquiring pieces by artists such as Kara Walker and Jeffrey Gibson, and regularly exhibiting works by members of local Wabanaki communities.
More art and growing attendance numbers, however, necessitate greater — and different — spaces to accommodate them. This week, the PMA announced an $85 million capital campaign to more than double the square footage of its downtown campus, the current scale of which will otherwise “soon hinder our goals and our communities’ needs,” the museum said.
The plan, detailed on a dedicated “PMA Blueprint” page on the museum’s website, will involve renovating the museum’s four existing structures in addition to constructing a six- or seven-story building on property adjacent to the main campus, bringing total square footage from 38,000 to 100,000. The new edifice will house a free gallery on the first floor, featuring a community space or an artist-driven project room; all-age “maker’s spaces” and classrooms throughout; and a rooftop sculpture garden.
“Everyone says we do art really well, but we don’t have enough welcoming spaces, to have people get messy, have food, or gather,” PMA Director Mark Bessire said in an interview with Hyperallergic. “Our buildings are great for showing art, so a lot of our educational programs or learning programs are outside of the museum. And we want to have a space that’s different.”
At the heart of the PMA’s campus is the brick-clad Payson Building, designed in 1983 by Henry Nichols Cobb of Pei Cobb Freed & Partners, the firm co-founded by “starchitect” I.M. Pei, and known as an emblem of postmodern architecture. For the new design, Bessire hopes to cast a wider net, drawing firms both small and large, local and international to submit proposals.
“We’ve been staying away from what kind of building, who’s the architect, because I think that gets in the way of what the community really wants,” Bessire said. “We know we want it to be green, and the real change is what’s going in it.”
The architectural trajectory of the PMA so far, Bessire adds, has been a sort of “history of the history of museums.”
“We’ve got a Colonial in 1801, a Georgian in 1840, a Beaux-Arts in 1910, and then the I.M. Pei classic white cube building,” he said. “We feel that it’s now our time to think about what the next generation of museums looks like, not what’s been done in the last 10 or 20 years.”
Another definitive goal of the project is to expand the PMA’s rotating exhibition space, bringing it from 4,500 square feet to 10,000 and thus allow for more collaborations with institutions beyond Maine.
“We’re partnering with museums much larger than ourselves, like the Denver or the High, and they really need 8,000 square feet minimum to do a traveling show,” said Bessire. “We often need to cut or shows or just show less work, so we need more space to partner with museums that are in affinity with our programs.”
A PMA spokesperson told Hyperallergic that the museum has raised about $16 million so far and anticipates a wide array of funders, encouraging everything “from micro-donations of $5 to major gifts of $5 million and above.” (About $30 million raised from the campaign will go toward the museum’s endowment, which Bessire says stands “just over $50 million on a good day.”)
The new campus will be able to accommodate between 300,000 and 500,000 visitors every year, with the hope of attracting and adequately serving a more diverse crowd. The institution is working with Culture Brokers, a Diversity, Equity, Inclusion, and Accessibility (DEIA) consultant in Minneapolis, as well as its own DEIA board and staff committee, developed during the pandemic and launched last week.
“We do really well of taking care of audiences who traditionally come to museum, and we need to do better at thinking of audiences who don’t,” Bessire said. “And we think the new building will help remedy some of that.”












