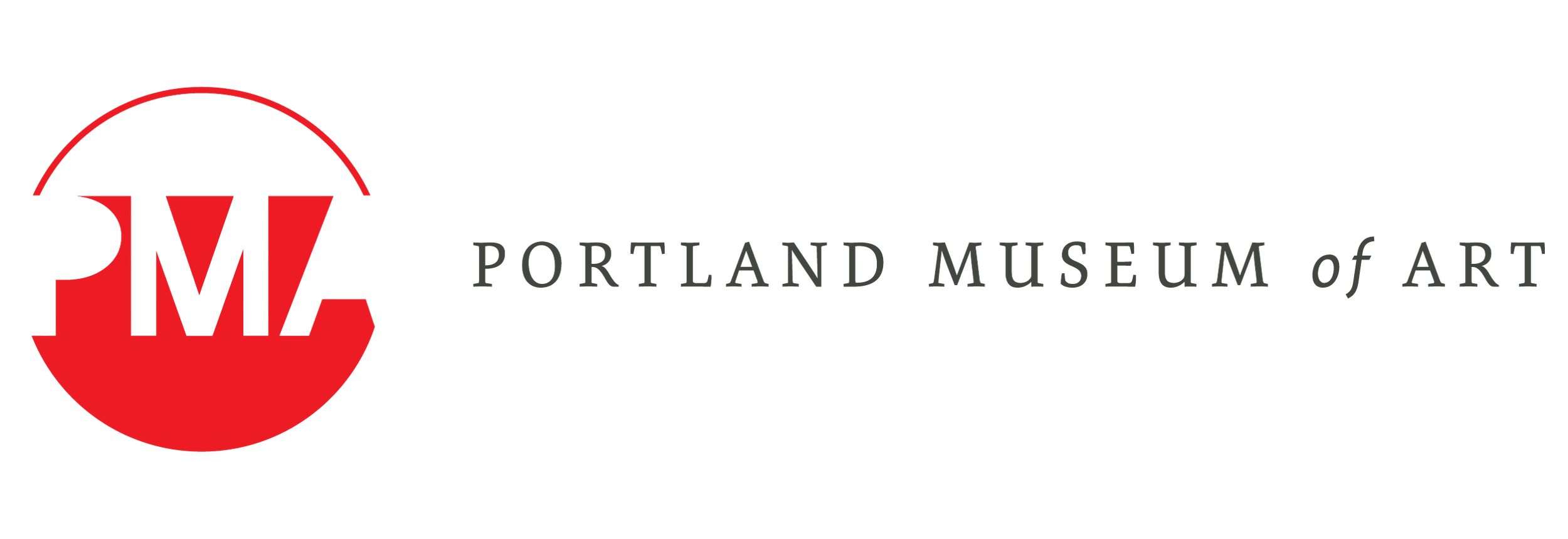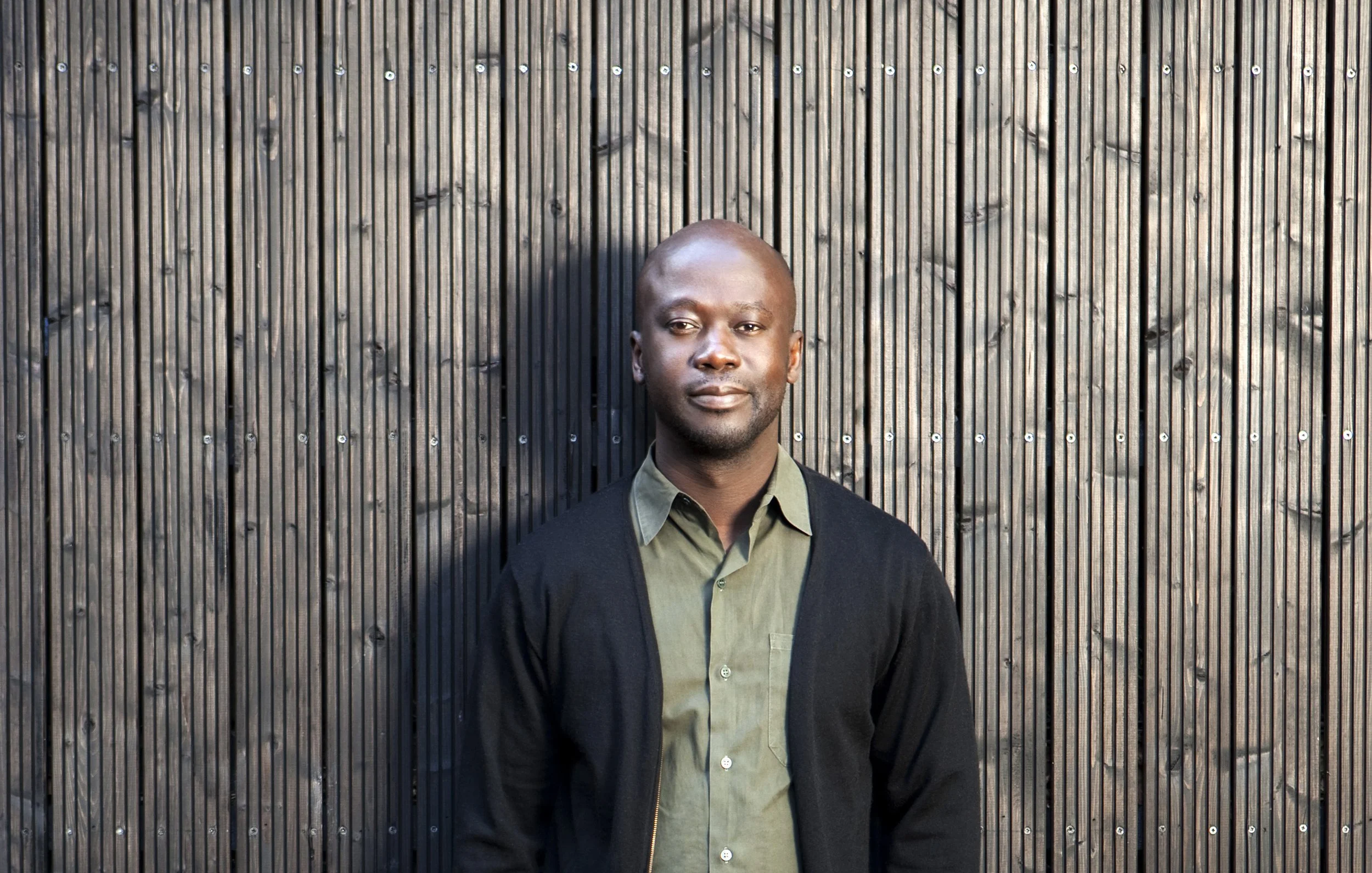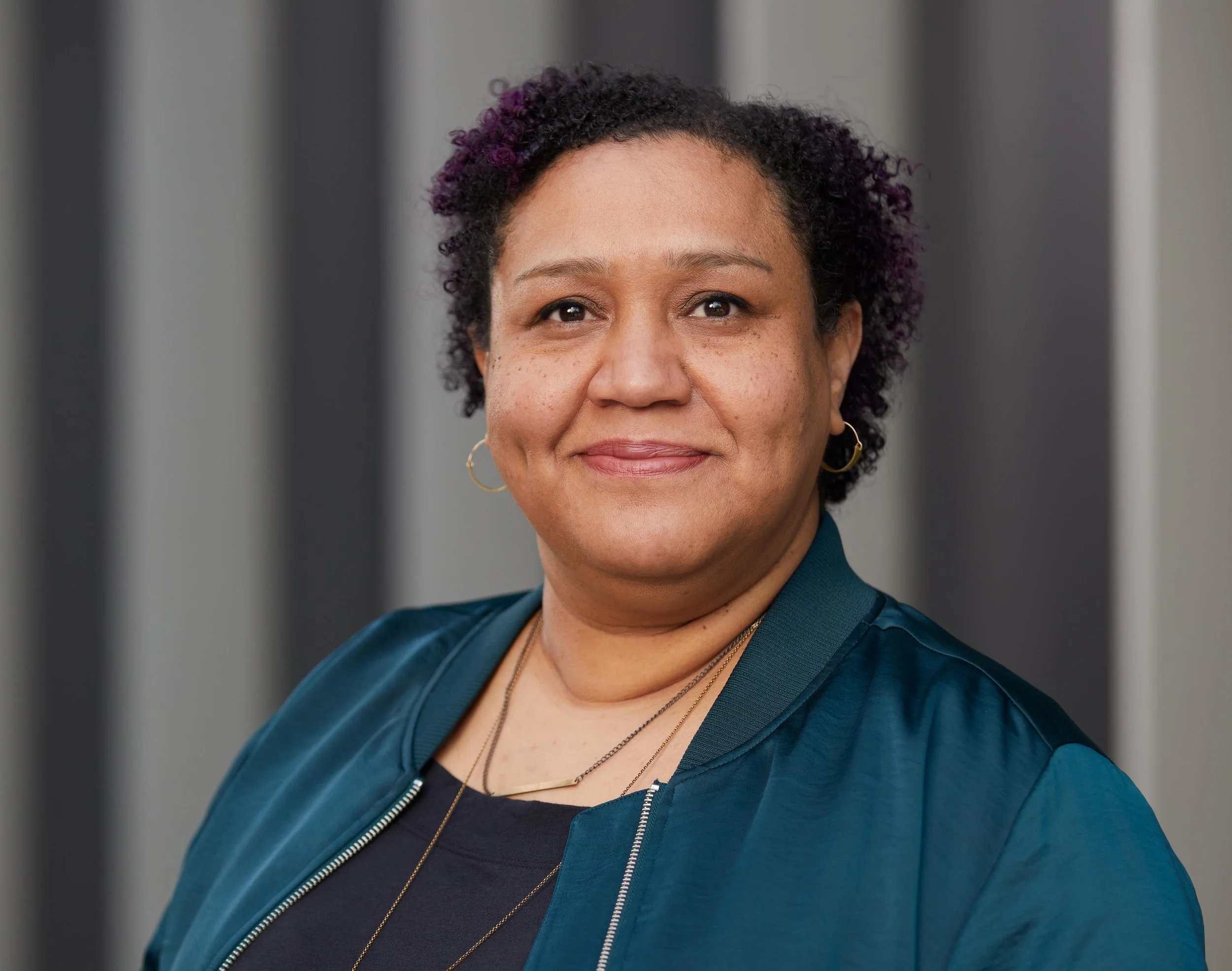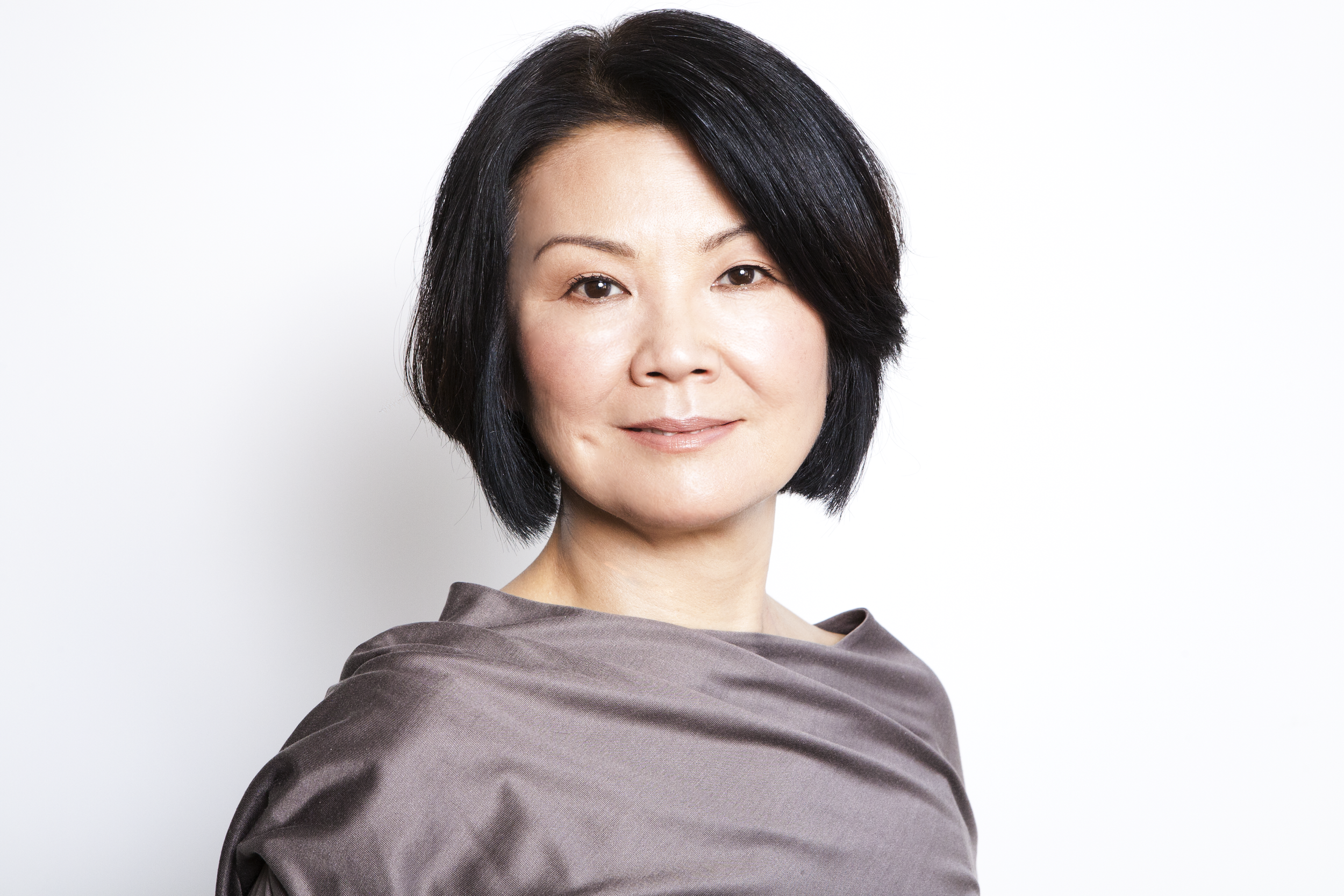Featuring some of the world’s most revered and acclaimed architects, this event is the public’s first opportunity to view concepts for the PMA’s planned new wing at 142 Free St., as well as the unification of the museum’s four existing historic buildings.
Free For All | November 18, 2022
Hannaford Hall, University of Southern Maine
Abromson Community Education Center, 88 Bedford St, Portland, ME 04101
5:30 p.m.
Tickets went fast! In case you can’t make it, stay tuned–we’ll be sharing out a recording of this event. Visit the Lower Ground Floor between November 18 and December 11, 2022 to check out the four team’s designs and share your feedback and comments!
We need you. It’s time.
You’re invited to a free community event as we welcome our four finalist architect-led design teams to share their visions for the future of the PMA and Portland, Maine.
We’ll be open late after this program! Visit the PMA during extended hours, 7 p.m. to 9 p.m., to check out the four team’s designs in the Lower Ground Floor and share your feedback and comments.
Featuring:
Susanna Sirefman, President, Dovetail Design Strategists, whose firm is leading the PMA’s international design competition, will moderate the evening.
Sir David Adjaye, Founder and Principal, Adjaye Associates
Representing Adjaye Associates with Simons Architects, KMA, Michael Boucher Landscape Architecture, Atelier Ten, 2x4, and John Bear Mitchell
Chandra Robinson, Principal, LEVER Architecture
Representing LEVER Architecture with Simons Architects and Unknown Studio, Chris Newell - Akomawt Educational Initiative, Openbox, and Once-Future
Fokke Moerel, Partner, MVRDV
Representing MVRDV with Simons Architects, Stoss Landscape Urbanism, Institute for Human Centered Design, Pentagram, Atelier Ten, and DVDL
Toshiko Mori, Founder and Principal, Toshiko Mori Architect
Representing Toshiko Mori Architect + Johnston Marklee + Preston Scott Cohen with Simons Architects, Cross Cultural Community Services, Arup, Buro Happold, Hargreaves Jones, and WeShouldDoItAll
Got Questions For The Panel?
Use the form below to submit your questions to the panel. A selection will be included in the event, and the form is open through November 14, 2022.
ABOUT THE INTERNATIONAL DESIGN COMPETITION
The Portland Museum Of Art Campus Unification + Expansion International Design Competition launched on June 1, 2022. Developed and led by Dovetail Design Strategists, the competition was structured in two stages.
Stage I began with an open call, inviting architects from across the globe to form and lead a visionary, multi-disciplinary team that included accessibility, inclusivity, and sustainability consultants, landscape architects, and graphic designers. Stage I attracted submissions from 104 teams representing 20 countries, including Australia, Belgium, China, Denmark, Finland, Japan, Mexico, Spain, South Korea, United Arab Emirates, the United Kingdom, and more. In total, more than 250 firms participated as part of the 104 submitting teams, with 46% of all lead architecture firms founded or owned by women or people of color.
This stage culminated in the selection of four shortlisted, finalists teams, chosen by a committee of PMA stakeholders. The four world-class teams were selected for their creative and sensitive approach, their distinctive vision, and embodiment of the PMA’s values of courage, equity, service, sustainability, and trust.
Stage II asked the finalist teams to develop concept designs for an inclusive and iconic landmark for the future as part of the PMA campus. Stage II culminates with a free public presentation on November 18, 2022, at USM’s Hannaford Hall, where representatives from each of the four finalist teams will share their concepts and visions for the PMA and answer questions from the public collected in advance.
Following the presentation, the public is invited to view drawings and models of each concept at the PMA between November 18 – December 11, 2022. During this period, each finalist team will have drawings and models of their concepts on view in the lower ground floor of the PMA’s Payson building. The public is invited into this area of the museum for free to view each concept and learn more about each team’s vision for the PMA, as well as leave comments on each design for the Jury.
In early December, the Jury will convene to meet with the finalist teams, review the concepts, the collected public comments, and select the competition winner. The Jury is comprised of museum and community stakeholders, global thought-leaders, and world-renowned architects.
The Jury
Kyo Bannai, Board of Trustees
Mark H.C. Bessire, Judy and Leonard Lauder Director
Milton Curry, Della & Harry MacDonald Dean of the University of Southern California School of Architecture, Principal, Milton Curry ProjectStudio
Eileen Gillespie, President, Board of Trustees, Visual Artist
Cyrus Hagge, Chair, Board of Trustees, Owner, Project Management, Inc.
Jocelyn Handy, Board of Trustees
Elizabeth Jabar, Board of Trustees, Lawry Family Director of Civic Engagement and Partnerships, Colby College
Márcia Minter, Board of Trustees, Co-Founder and Executive Director, Indigo Arts Alliance
Theresa Secord, Board of Trustees, Executive Director at Maine Indian Basketmakers Alliance
Jack Soley, Board of Trustees, Partner, East Brown Cow
Monica von Schmalensee, Partner, White Arkitekter
Sara Zewde, Founding Principal, Studio Zewde, Assistant Professor, Harvard Graduate School of Design
Susanna Sirefman, Competition Director and Jury Advisor, President, Dovetail Design Strategists
The winning team will be announced January 2023.
ABOUT THE CONCEPT DESIGNS
Concepts shared at the November 18th event and on display at the PMA between November 18 – December 11 are not final plans for the museum’s new wing and unification. The four concepts on display are intended to highlight the competition finalists’ vision for what could be, rather than what will be.
The competition’s winning team and their concept will inform a basis for design. The winning team will work closely with the Portland Museum of Art to develop actionable and final plans for the museum’s expansion and unification, ultimately sharing a final, community-informed design with the public.
ABOUT DOVETAIL DESIGN STRATEGISTS, LLC
Dovetail Design Strategists is the leading independent architect selection firm in the United States servicing civic, cultural, educational institutions as well as developers looking for world-class architecture and design excellence. Dovetail’s founder, Susanna Sirefman, is trained as an architect and draws from extensive knowledge of the latest design and building trends and unmatched access to both emerging and acclaimed talent in the architecture field. Dovetail’s signature methodology and competitive selection process, tailored to each project, thoughtfully leads its clients to inspired architect shortlists and winning designs as they prepare for growth and enhanced visibility.
ABOUT THE PMA BLUEPRINT: BUILDING A LANDMARK FOR THE FUTURE
The PMA Blueprint: Building A Landmark For The Future is the Portland Museum of Art’s campus expansion and unification project. The project seeks to unify the museum’s downtown Portland, Maine campus through the construction of a new building at 142 Free Street. Through The PMA Blueprint—the museum’s first expansion in more than 40 years—the PMA will add 60,000 square feet of flexible, community, gallery, and public space, enabling 300,000–500,000 visitors per year. The need for new space is sparked by the current growth and diversification of the PMA’s collection, record attendance and community feedback, and new opportunities to ensure art and culture are at the heart of Maine’s future. The result is an arts institution that creates a paradigm shift, enabling the PMA to be a leader of the region, a keystone for its communities, and a catalyst for Maine’s economy.
The PMA’s Campus Unification + Expansion International Design Competition was designed, developed, and led by Dovetail Design Strategists in collaboration with the Portland Museum of Art.






